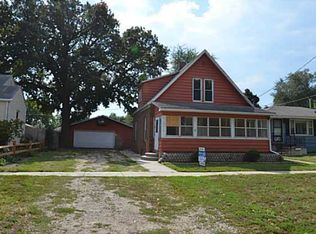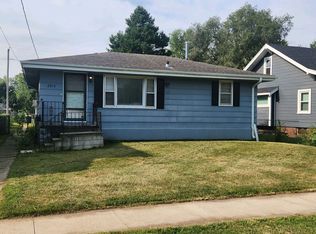Sold for $175,100 on 06/23/23
$175,100
2919 Capitol Ave, Des Moines, IA 50317
3beds
1,156sqft
Single Family Residence
Built in 1940
7,361.64 Square Feet Lot
$196,300 Zestimate®
$151/sqft
$1,704 Estimated rent
Home value
$196,300
$185,000 - $208,000
$1,704/mo
Zestimate® history
Loading...
Owner options
Explore your selling options
What's special
A single block from Des Moines' biggest yearly event, this State Fair neighborhood home is exactly what you've been looking for. This 3 bedroom 1 bath home on the classic Capitol brick has a fenced in back yard, a cute front walk up porch and enough space in the detached garage for 2 vehicles plus. The living room has beautiful hardwood and a bay window overlooking the front yard. Stove and refrigerator are included as are the washer and dryer in the partially finished basement adorned with a shower room and a large pantry. No reserved items, ready to show, ready to move in. Home is sold in a living trust. As-is. All information obtained from seller and public records.
Zillow last checked: 8 hours ago
Listing updated: June 26, 2023 at 11:53am
Listed by:
Daniel Rinehart (515)865-9889,
RE/MAX Precision
Bought with:
Wells, Shana
Weichert, Miller & Clark
Wells, Aaron
Weichert, Miller & Clark
Source: DMMLS,MLS#: 673347 Originating MLS: Des Moines Area Association of REALTORS
Originating MLS: Des Moines Area Association of REALTORS
Facts & features
Interior
Bedrooms & bathrooms
- Bedrooms: 3
- Bathrooms: 3
- Full bathrooms: 1
- 3/4 bathrooms: 2
- Main level bedrooms: 2
Heating
- Forced Air, Gas
Cooling
- Central Air
Appliances
- Included: Cooktop, Dryer, Dishwasher, Refrigerator, Stove, Washer
Features
- Cable TV, Window Treatments
- Flooring: Carpet, Hardwood, Laminate, Tile
- Basement: Finished,Partial
Interior area
- Total structure area: 1,156
- Total interior livable area: 1,156 sqft
- Finished area below ground: 280
Property
Parking
- Total spaces: 2
- Parking features: Detached, Garage, Two Car Garage
- Garage spaces: 2
Features
- Levels: One and One Half
- Stories: 1
- Exterior features: Fence
- Fencing: Wood,Partial
Lot
- Size: 7,361 sqft
- Dimensions: 7350
Details
- Parcel number: 05000786000000
- Zoning: N3C
Construction
Type & style
- Home type: SingleFamily
- Architectural style: One and One Half Story
- Property subtype: Single Family Residence
Materials
- Metal Siding
- Foundation: Brick/Mortar
- Roof: Asphalt,Shingle
Condition
- Year built: 1940
Details
- Warranty included: Yes
Utilities & green energy
- Sewer: Public Sewer
- Water: Public
Community & neighborhood
Security
- Security features: Fire Alarm
Location
- Region: Des Moines
Other
Other facts
- Listing terms: Cash,Conventional
Price history
| Date | Event | Price |
|---|---|---|
| 6/23/2023 | Sold | $175,100+6.1%$151/sqft |
Source: | ||
| 5/24/2023 | Pending sale | $165,000$143/sqft |
Source: | ||
| 5/18/2023 | Listed for sale | $165,000+37.5%$143/sqft |
Source: | ||
| 6/14/2019 | Sold | $120,000+0.1%$104/sqft |
Source: | ||
| 4/24/2019 | Listed for sale | $119,900-9.5%$104/sqft |
Source: Iowa Realty #580652 | ||
Public tax history
| Year | Property taxes | Tax assessment |
|---|---|---|
| 2024 | $2,902 +18.1% | $147,500 |
| 2023 | $2,458 +0.8% | $147,500 +26.5% |
| 2022 | $2,438 +7% | $116,600 |
Find assessor info on the county website
Neighborhood: Fairground
Nearby schools
GreatSchools rating
- 4/10Willard Elementary SchoolGrades: K-5Distance: 0.2 mi
- 1/10Hoyt Middle SchoolGrades: 6-8Distance: 2.3 mi
- 2/10East High SchoolGrades: 9-12Distance: 2.1 mi
Schools provided by the listing agent
- District: Des Moines Independent
Source: DMMLS. This data may not be complete. We recommend contacting the local school district to confirm school assignments for this home.

Get pre-qualified for a loan
At Zillow Home Loans, we can pre-qualify you in as little as 5 minutes with no impact to your credit score.An equal housing lender. NMLS #10287.

