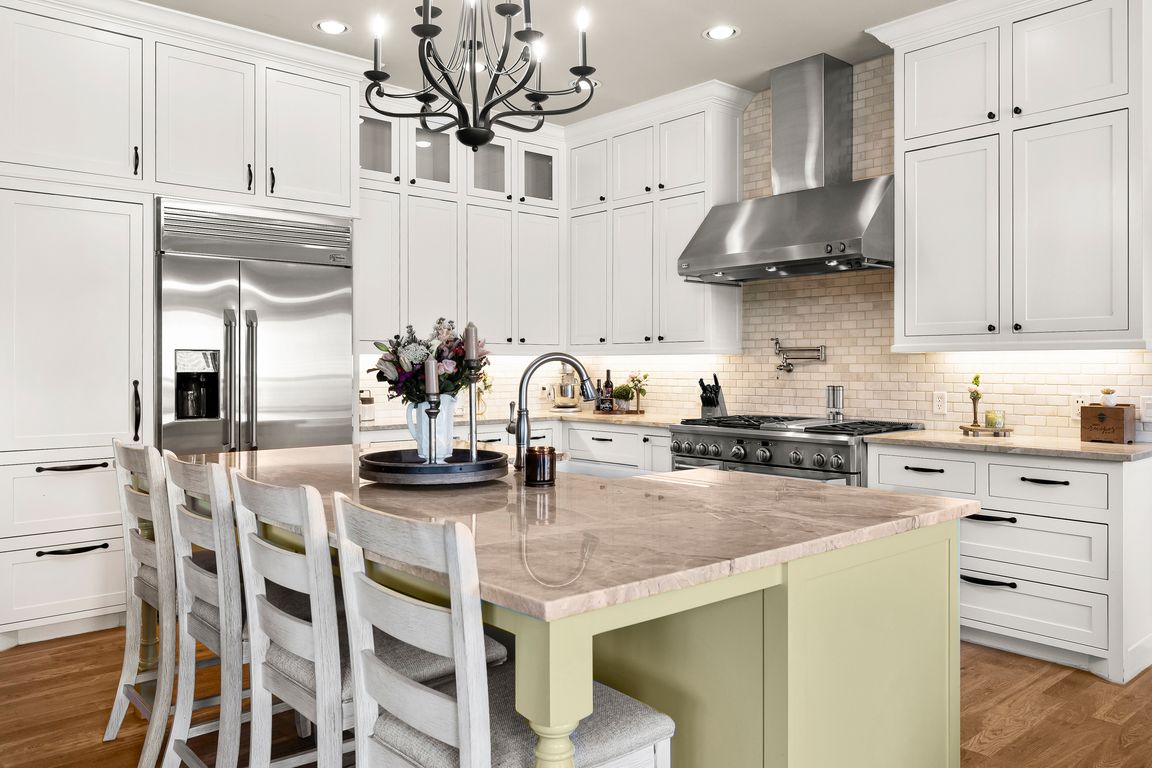
For salePrice cut: $11.91K (10/1)
$937,990
3beds
3,533sqft
2919 County Road 3514, Greenville, TX 75402
3beds
3,533sqft
Single family residence
Built in 2014
9.64 Acres
2 Attached garage spaces
$265 price/sqft
What's special
Scenic acresOpen floor planReal hardwood floorsCovered outdoor kitchenResort-style poolDedicated private officeSpacious entertaining area
Price Improvement! Welcome to 2919 County Road 3514—where luxury meets country charm on 9.64 scenic acres in one of Greenville’s most sought-after areas, just minutes from Club Lake and Lake Tawakoni. This beautifully crafted custom home offers 3,533 square feet of elevated living space, featuring 3 generously sized bedrooms (plus a ...
- 99 days |
- 564 |
- 10 |
Source: NTREIS,MLS#: 20982034
Travel times
Kitchen
Living Room
Primary Bedroom
Zillow last checked: 7 hours ago
Listing updated: October 01, 2025 at 12:18pm
Listed by:
Dennisha Denney 0463283 903-455-1727,
3D Real Estate Team - RE/MAX F 903-455-1727
Source: NTREIS,MLS#: 20982034
Facts & features
Interior
Bedrooms & bathrooms
- Bedrooms: 3
- Bathrooms: 5
- Full bathrooms: 3
- 1/2 bathrooms: 2
Primary bedroom
- Level: First
- Dimensions: 16 x 17
Bedroom
- Level: First
- Dimensions: 11 x 10
Bedroom
- Level: First
- Dimensions: 10 x 13
Dining room
- Level: First
- Dimensions: 10 x 11
Kitchen
- Level: First
- Dimensions: 10 x 11
Living room
- Level: First
- Dimensions: 11 x 17
Living room
- Features: Fireplace
- Level: First
- Dimensions: 19 x 17
Media room
- Level: First
- Dimensions: 32 x 28
Office
- Level: First
- Dimensions: 12 x 11
Utility room
- Level: First
- Dimensions: 13 x 9
Heating
- Central, Fireplace(s), Propane, Zoned
Cooling
- Central Air, Ceiling Fan(s), Electric, Zoned
Appliances
- Included: Some Gas Appliances, Built-In Gas Range, Built-In Refrigerator, Double Oven, Dishwasher, Disposal, Microwave, Plumbed For Gas, Tankless Water Heater
- Laundry: Washer Hookup, Electric Dryer Hookup, Laundry in Utility Room
Features
- Decorative/Designer Lighting Fixtures, Double Vanity, Granite Counters, High Speed Internet, Kitchen Island, Open Floorplan, Vaulted Ceiling(s), Walk-In Closet(s), Wired for Sound
- Flooring: Carpet, Hardwood, Tile
- Windows: Window Coverings
- Has basement: No
- Number of fireplaces: 1
- Fireplace features: Family Room, Gas, Masonry
Interior area
- Total interior livable area: 3,533 sqft
Video & virtual tour
Property
Parking
- Total spaces: 4
- Parking features: Additional Parking, Concrete, Door-Single, Driveway, Garage, Garage Door Opener, Lighted, Oversized, Garage Faces Side
- Attached garage spaces: 2
- Covered spaces: 4
- Has uncovered spaces: Yes
Features
- Levels: Two
- Stories: 2
- Patio & porch: Covered, Front Porch, Patio, Mosquito System
- Exterior features: Gas Grill, Lighting, Outdoor Grill, Outdoor Kitchen, Other, Rain Gutters
- Pool features: Fenced, In Ground, Other, Pool, Pool Sweep, Salt Water, Water Feature
- Fencing: Partial,Privacy,Wrought Iron
Lot
- Size: 9.64 Acres
- Features: Acreage, Agricultural, Hardwood Trees, Landscaped, Pasture, Many Trees
Details
- Additional structures: Outdoor Kitchen, Other, Workshop
- Parcel number: 132565
- Other equipment: Home Theater
Construction
Type & style
- Home type: SingleFamily
- Architectural style: Traditional,Detached
- Property subtype: Single Family Residence
Materials
- Brick
- Foundation: Slab
- Roof: Composition
Condition
- Year built: 2014
Utilities & green energy
- Sewer: Aerobic Septic
- Water: Community/Coop
- Utilities for property: Electricity Available, Electricity Connected, Natural Gas Available, Propane, Septic Available, Separate Meters, Water Available
Community & HOA
Community
- Security: Security System Owned, Security System, Carbon Monoxide Detector(s), Smoke Detector(s)
- Subdivision: Cedar Oaks Ph I
HOA
- Has HOA: No
Location
- Region: Greenville
Financial & listing details
- Price per square foot: $265/sqft
- Tax assessed value: $646,800
- Annual tax amount: $10,807
- Date on market: 6/27/2025
- Electric utility on property: Yes
- Road surface type: Asphalt