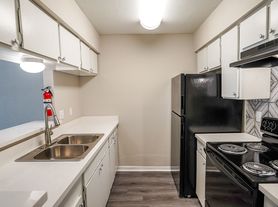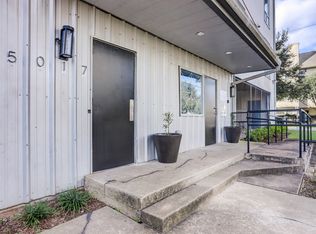Location, Location, Location! Welcome to El Fenice, a gated community strategically located in the heart of Houston. Step into this brand-new property and be greeted by a beautiful, modern design where the kitchen opens to a spacious living area, perfect for entertaining and family gatherings. Upstairs, you'll find a huge primary bedroom along with two secondary rooms and a flex room ideal for a home office, gym, or media space. The home is filled with natural light, and the kitchen is well-equipped for any culinary enthusiast. Enjoy living just minutes away from fine restaurants, cozy coffee shops, premier shopping, and top entertainment venues. The renowned Galleria is nearby, and you'll have easy access to major highways and a short drive to Houston's world-famous Medical Center. Experience safety, comfort, and wellness all in one place. Join the exclusive community of El Fenice and elevate your lifestyle today!
Copyright notice - Data provided by HAR.com 2022 - All information provided should be independently verified.
House for rent
$3,500/mo
2919 El Fenice Ln, Houston, TX 77057
3beds
2,101sqft
Price may not include required fees and charges.
Singlefamily
Available now
-- Pets
Electric, ceiling fan
Electric dryer hookup laundry
2 Attached garage spaces parking
Natural gas
What's special
Brand-new propertyFilled with natural lightModern designHuge primary bedroom
- 9 days |
- -- |
- -- |
Travel times
Looking to buy when your lease ends?
Consider a first-time homebuyer savings account designed to grow your down payment with up to a 6% match & a competitive APY.
Facts & features
Interior
Bedrooms & bathrooms
- Bedrooms: 3
- Bathrooms: 3
- Full bathrooms: 2
- 1/2 bathrooms: 1
Rooms
- Room types: Breakfast Nook
Heating
- Natural Gas
Cooling
- Electric, Ceiling Fan
Appliances
- Included: Dishwasher, Disposal, Microwave, Oven, Stove
- Laundry: Electric Dryer Hookup, Gas Dryer Hookup, Hookups, Washer Hookup
Features
- All Bedrooms Up, Ceiling Fan(s)
Interior area
- Total interior livable area: 2,101 sqft
Property
Parking
- Total spaces: 2
- Parking features: Attached, Covered
- Has attached garage: Yes
- Details: Contact manager
Features
- Stories: 2
- Exterior features: All Bedrooms Up, Architecture Style: Traditional, Attached, Controlled Access, ENERGY STAR Qualified Appliances, Electric Dryer Hookup, Electric Gate, Formal Dining, Formal Living, Gameroom Up, Gas Dryer Hookup, Gated, Heating: Gas, Lot Features: Subdivided, Subdivided, Washer Hookup
Details
- Parcel number: 1376150030012
Construction
Type & style
- Home type: SingleFamily
- Property subtype: SingleFamily
Condition
- Year built: 2025
Community & HOA
Community
- Features: Gated
Location
- Region: Houston
Financial & listing details
- Lease term: Long Term,12 Months
Price history
| Date | Event | Price |
|---|---|---|
| 10/27/2025 | Listed for rent | $3,500$2/sqft |
Source: | ||

