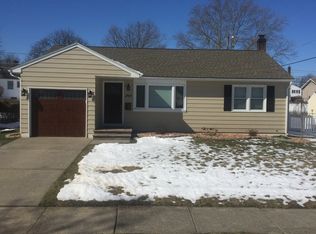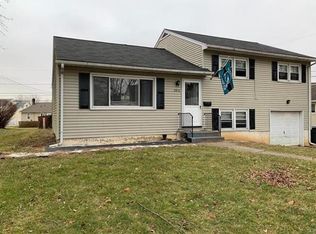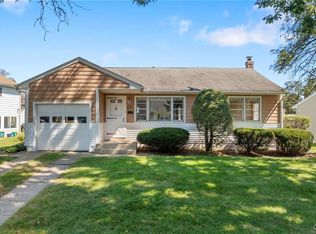Sold for $300,000
$300,000
2919 Mission Rd, Bethlehem, PA 18017
3beds
1,384sqft
Single Family Residence
Built in 1954
6,446.88 Square Feet Lot
$308,400 Zestimate®
$217/sqft
$2,385 Estimated rent
Home value
$308,400
$278,000 - $342,000
$2,385/mo
Zestimate® history
Loading...
Owner options
Explore your selling options
What's special
Move-In ready Bethlehem ranch exudes warmth with modern upgrades. Main floor plan offers spacious living room, dining area, modern kitchen, three bedrooms and full bath. Perfect one flooring living. Family room in the lower level, laundry and workshop provides additional living space and storage, Fenced backyard and covered patio are perfect for entertaining family and friends. Bonus one car garage with access to attic storage. Hardwood flooring under all carpeting. Conveniently located near shopping, restaurants and recreation. A must see!
Open House Cancelled for July 13th. Under Agreement
Zillow last checked: 8 hours ago
Listing updated: August 13, 2025 at 09:01am
Listed by:
Katrina M. DeVito 610-865-0033,
BHHS Fox & Roach Bethlehem
Bought with:
William T. Safranek, RS332984
EXP Realty LLC
Source: GLVR,MLS#: 760553 Originating MLS: Lehigh Valley MLS
Originating MLS: Lehigh Valley MLS
Facts & features
Interior
Bedrooms & bathrooms
- Bedrooms: 3
- Bathrooms: 1
- Full bathrooms: 1
Bedroom
- Level: First
- Dimensions: 13.00 x 13.00
Bedroom
- Level: First
- Dimensions: 11.00 x 9.00
Bedroom
- Level: First
- Dimensions: 11.00 x 9.00
Dining room
- Level: First
- Dimensions: 10.00 x 9.00
Family room
- Level: Lower
- Dimensions: 16.00 x 14.00
Other
- Level: First
- Dimensions: 9.00 x 7.00
Kitchen
- Level: First
- Dimensions: 9.00 x 9.00
Living room
- Level: First
- Dimensions: 15.00 x 15.00
Heating
- Oil
Cooling
- Wall Unit(s), Whole House Fan
Appliances
- Included: Dishwasher, Electric Cooktop, Electric Dryer, Electric Oven, Electric Range, Microwave, Oil Water Heater, Refrigerator, Washer
- Laundry: Electric Dryer Hookup, Lower Level
Features
- Dining Area
- Flooring: Carpet, Ceramic Tile, Hardwood, Vinyl
- Windows: Screens
- Basement: Full,Rec/Family Area
Interior area
- Total interior livable area: 1,384 sqft
- Finished area above ground: 934
- Finished area below ground: 450
Property
Parking
- Total spaces: 1
- Parking features: Attached, Driveway, Garage, Off Street, On Street, Garage Door Opener
- Attached garage spaces: 1
- Has uncovered spaces: Yes
Features
- Levels: One
- Stories: 1
- Patio & porch: Covered, Patio, Porch
- Exterior features: Fence, Porch, Patio, Shed
- Fencing: Yard Fenced
Lot
- Size: 6,446 sqft
- Features: Flat
Details
- Additional structures: Shed(s), Workshop
- Parcel number: N7SW3 3 17 0204
- Zoning: Rs Residential
- Special conditions: None
Construction
Type & style
- Home type: SingleFamily
- Architectural style: Ranch
- Property subtype: Single Family Residence
Materials
- Vinyl Siding
- Roof: Asphalt,Fiberglass
Condition
- Unknown
- Year built: 1954
Utilities & green energy
- Sewer: Public Sewer
- Water: Public
- Utilities for property: Cable Available
Community & neighborhood
Security
- Security features: Smoke Detector(s)
Community
- Community features: Sidewalks
Location
- Region: Bethlehem
- Subdivision: Not in Development
Other
Other facts
- Listing terms: Cash,Conventional,FHA,VA Loan
- Ownership type: Fee Simple
- Road surface type: Paved
Price history
| Date | Event | Price |
|---|---|---|
| 8/12/2025 | Sold | $300,000+0.3%$217/sqft |
Source: | ||
| 7/12/2025 | Pending sale | $299,000$216/sqft |
Source: | ||
| 7/10/2025 | Listed for sale | $299,000$216/sqft |
Source: | ||
Public tax history
| Year | Property taxes | Tax assessment |
|---|---|---|
| 2025 | $4,567 +2% | $50,500 |
| 2024 | $4,476 +0.3% | $50,500 |
| 2023 | $4,464 | $50,500 |
Find assessor info on the county website
Neighborhood: 18017
Nearby schools
GreatSchools rating
- 4/10Governor Wolf El SchoolGrades: K-5Distance: 0.2 mi
- 5/10East Hills Middle SchoolGrades: 6-8Distance: 0.6 mi
- 4/10Freedom High SchoolGrades: 9-12Distance: 0.6 mi
Schools provided by the listing agent
- High: Bethlehem
- District: Bethlehem
Source: GLVR. This data may not be complete. We recommend contacting the local school district to confirm school assignments for this home.
Get a cash offer in 3 minutes
Find out how much your home could sell for in as little as 3 minutes with a no-obligation cash offer.
Estimated market value$308,400
Get a cash offer in 3 minutes
Find out how much your home could sell for in as little as 3 minutes with a no-obligation cash offer.
Estimated market value
$308,400


