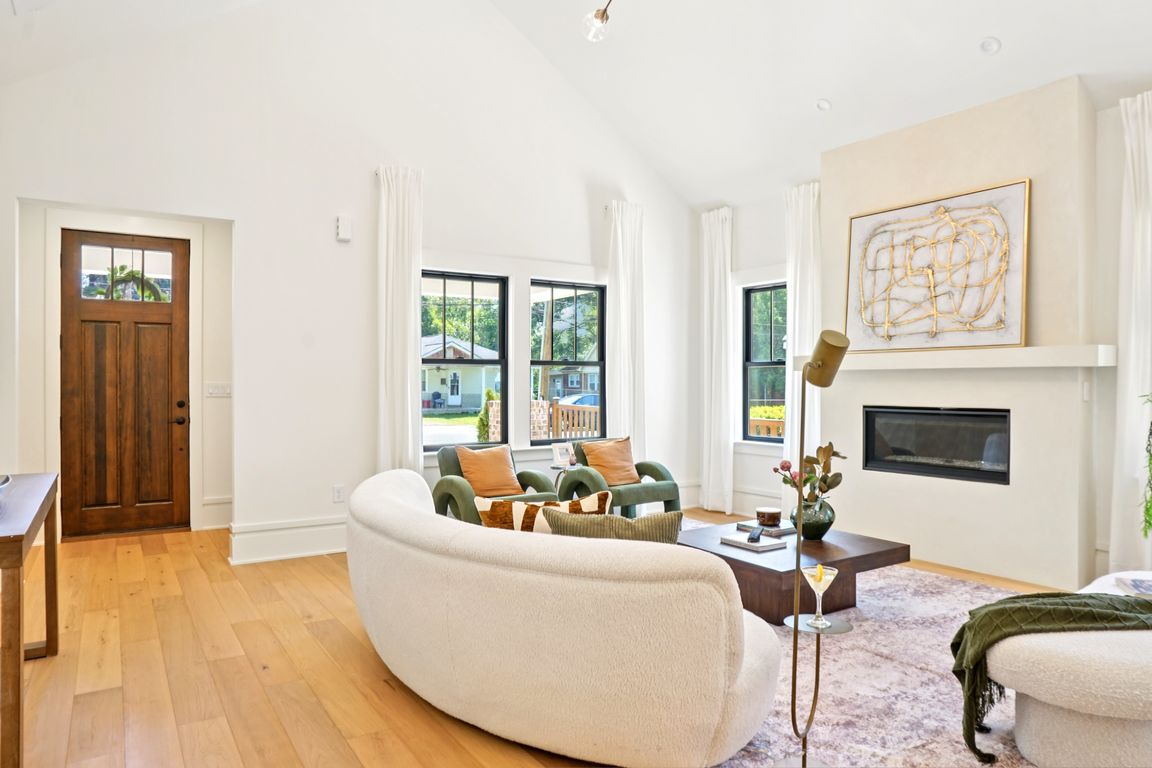
ActivePrice increase: $50K (11/20)
$875,000
3beds
2,296sqft
2919 Morson St, Charlotte, NC 28208
3beds
2,296sqft
Single family residence
Built in 2025
0.21 Acres
1 Garage space
$381 price/sqft
What's special
Modern gas fireplaceVaulted ceilingsGourmet kitchenaid appliancesOversized exterior covered porchWonderful sized lotFull privacy fenceQuartz countertops
Brookhaven Property Solutions has just put the finishing touches on their latest custom build in ever sought after West side of Charlotte, just a few short minutes from uptown. The Thrift Road retail corridor is walking distance with breweries, distilleries, coffee Shops, restaurants, and a dog bar to name a few. This is ...
- 86 days |
- 1,051 |
- 80 |
Source: Canopy MLS as distributed by MLS GRID,MLS#: 4298262
Travel times
Living Room
Kitchen
Primary Bedroom
Zillow last checked: 8 hours ago
Listing updated: November 23, 2025 at 07:39am
Listing Provided by:
Paul Ryan paul@nestlewoodrealty.com,
Nestlewood Realty, LLC,
Mel Sapia,
Nestlewood Realty, LLC
Source: Canopy MLS as distributed by MLS GRID,MLS#: 4298262
Facts & features
Interior
Bedrooms & bathrooms
- Bedrooms: 3
- Bathrooms: 3
- Full bathrooms: 2
- 1/2 bathrooms: 1
- Main level bedrooms: 3
Primary bedroom
- Level: Main
Bedroom s
- Level: Main
Bedroom s
- Level: Main
Bathroom full
- Level: Main
Bathroom full
- Level: Main
Bathroom half
- Level: Main
Dining room
- Level: Main
Kitchen
- Level: Main
Laundry
- Level: Main
Living room
- Level: Main
Heating
- Heat Pump
Cooling
- Central Air, Heat Pump
Appliances
- Included: Convection Oven, Dishwasher, Exhaust Fan, Exhaust Hood, Freezer, Gas Range, Ice Maker, Microwave, Refrigerator, Tankless Water Heater
- Laundry: Electric Dryer Hookup, Laundry Room, Main Level, Washer Hookup
Features
- Has basement: No
- Attic: Pull Down Stairs
- Fireplace features: Gas
Interior area
- Total structure area: 2,296
- Total interior livable area: 2,296 sqft
- Finished area above ground: 2,296
- Finished area below ground: 0
Property
Parking
- Total spaces: 5
- Parking features: Driveway, Detached Garage, On Street, Garage on Main Level
- Garage spaces: 1
- Uncovered spaces: 4
Features
- Levels: One
- Stories: 1
- Fencing: Privacy,Wood
Lot
- Size: 0.21 Acres
Details
- Parcel number: 07109631
- Zoning: NC-1
- Special conditions: Standard
Construction
Type & style
- Home type: SingleFamily
- Architectural style: Traditional
- Property subtype: Single Family Residence
Materials
- Brick Partial, Hardboard Siding
- Foundation: Crawl Space
Condition
- New construction: Yes
- Year built: 2025
Utilities & green energy
- Sewer: Public Sewer
- Water: City
Community & HOA
Community
- Subdivision: Enderly Park
Location
- Region: Charlotte
Financial & listing details
- Price per square foot: $381/sqft
- Tax assessed value: $140,000
- Date on market: 9/3/2025
- Cumulative days on market: 86 days
- Road surface type: Concrete, Paved