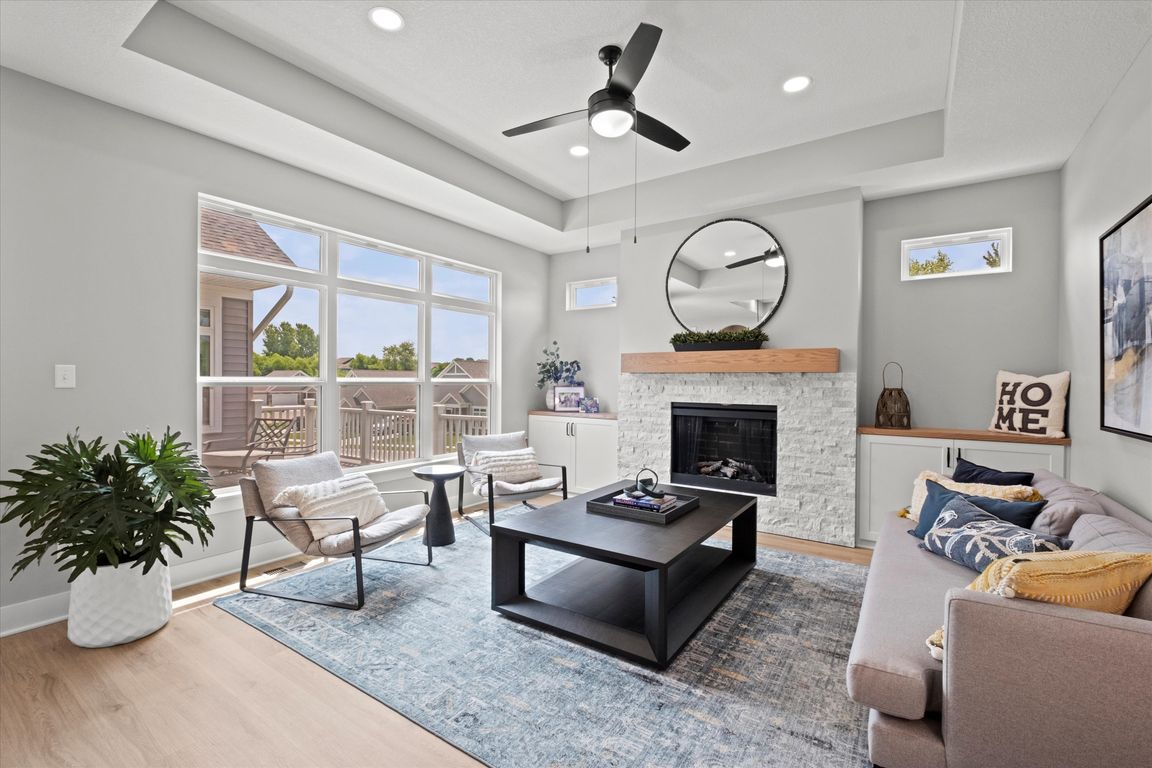
Active
$629,000
3beds
2,576sqft
2919 N 114th Ct, Kansas City, KS 66109
3beds
2,576sqft
Single family residence
Built in 2024
8,712 sqft
2 Attached garage spaces
$244 price/sqft
$185 monthly HOA fee
What's special
LOCK IT, LEAVE IT, TRAVEL AND EXPLORE! Welcome to paradise in the heart of a new 55+ active adult community with access to a range of amenities including a clubhouse, fitness studio, walking trails, pickleball courts & social activities designed to enhance your life! This stunning model home offers an exceptional ...
- 90 days
- on Zillow |
- 150 |
- 3 |
Source: Heartland MLS as distributed by MLS GRID,MLS#: 2551833
Travel times
Living Room
Kitchen
Primary Bedroom
Zillow last checked: 7 hours ago
Listing updated: August 07, 2025 at 10:26pm
Listing Provided by:
Kim Brown 913-954-8352,
ReeceNichols -Johnson County W
Source: Heartland MLS as distributed by MLS GRID,MLS#: 2551833
Facts & features
Interior
Bedrooms & bathrooms
- Bedrooms: 3
- Bathrooms: 3
- Full bathrooms: 3
Primary bedroom
- Level: Main
- Dimensions: 21 x 15
Bedroom 1
- Level: Basement
- Dimensions: 13 x 15
Bedroom 2
- Level: Main
- Dimensions: 15 x 13
Primary bathroom
- Level: Main
- Dimensions: 12 x 15
Bathroom 1
- Level: Basement
- Dimensions: 5 x 8
Bathroom 2
- Level: Main
- Dimensions: 7 x 7
Dining room
- Level: Main
- Dimensions: 11 x 12
Family room
- Level: Basement
- Dimensions: 14 x 32
Kitchen
- Level: Main
- Dimensions: 15 x 17
Living room
- Level: Main
- Dimensions: 13 x 14
Office
- Level: Main
- Dimensions: 17 x 10
Sitting room
- Level: Main
- Dimensions: 9 x 12
Heating
- Electric
Cooling
- Electric
Appliances
- Included: Cooktop, Dishwasher, Disposal, Exhaust Fan, Microwave, Built-In Oven, Stainless Steel Appliance(s)
- Laundry: In Bathroom
Features
- Ceiling Fan(s), Custom Cabinets, Kitchen Island, Pantry
- Flooring: Carpet, Luxury Vinyl, Tile
- Windows: Thermal Windows
- Basement: Finished,Full,Walk-Out Access
- Number of fireplaces: 1
- Fireplace features: Living Room
Interior area
- Total structure area: 2,576
- Total interior livable area: 2,576 sqft
- Finished area above ground: 1,776
- Finished area below ground: 800
Property
Parking
- Total spaces: 2
- Parking features: Attached, Built-In
- Attached garage spaces: 2
Features
- Patio & porch: Deck, Patio
Lot
- Size: 8,712 Square Feet
- Features: Level
Details
- Parcel number: 423016
Construction
Type & style
- Home type: SingleFamily
- Architectural style: Traditional
- Property subtype: Single Family Residence
Materials
- Frame, Vinyl Siding
- Roof: Composition
Condition
- New Construction
- New construction: Yes
- Year built: 2024
Details
- Builder model: Portico
- Builder name: Premium Builder LLC
Utilities & green energy
- Sewer: Public Sewer
- Water: Public
Community & HOA
Community
- Senior community: Yes
- Subdivision: Villas of Piper Valley
HOA
- Has HOA: Yes
- Amenities included: Community Center, Pickleball Court(s)
- Services included: Curbside Recycle, Maintenance Grounds, Maintenance Free, Snow Removal, Street, Trash
- HOA fee: $185 monthly
- HOA name: Villas of Piper Valley
Location
- Region: Kansas City
Financial & listing details
- Price per square foot: $244/sqft
- Annual tax amount: $1,000
- Date on market: 5/24/2025
- Listing terms: Cash,Conventional,FHA,VA Loan
- Ownership: Private
- Road surface type: Paved