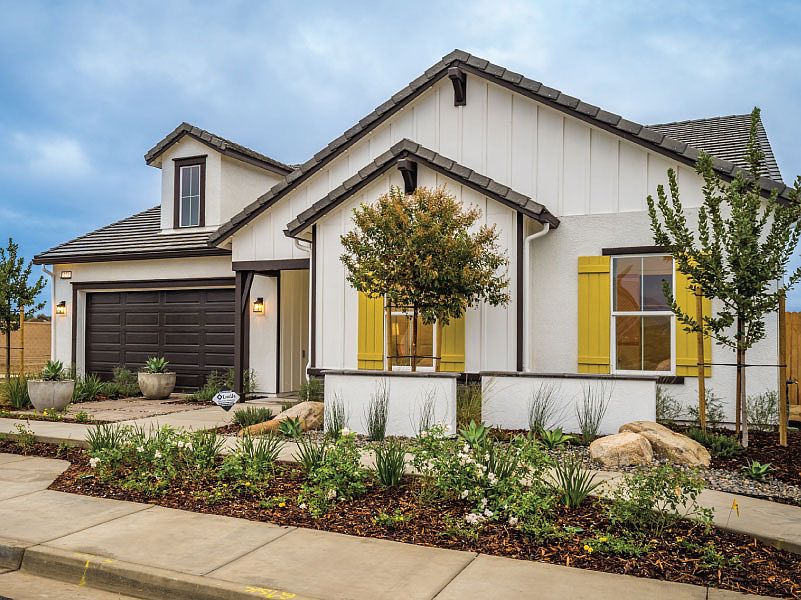Home is under construction and expected to be finished in December.
This inviting single-story home features 3 bedrooms, 2.5 bathrooms, a den with elegant double doors, and thoughtful upgrades throughout. The open-concept kitchen is a true highlight, showcasing painted white shaker-style cabinetry, undercabinet lighting, stainless steel appliances, and a spacious super pantry. The kitchen seamlessly connects to the dining and great room, creating the perfect hub for entertaining and everyday living.
The private primary suite offers a walk-in closet, dual vanities, and an upgraded tile walk-in shower for a spa-like retreat. Secondary bedrooms are located toward the front of the home, sharing a full bath for convenience.
All bedrooms and the covered patio are pre-wired for ceiling fans, ensuring year-round comfort. Additional features include a pocket office, a convenient laundry room, and both a 2-bay garage plus a tandem garage for added parking or storage flexibility.
New construction
Special offer
$567,859
2919 Riviera Ave, Tulare, CA 93274
3beds
2,381sqft
Est.:
Single Family Residence
Built in 2025
-- sqft lot
$566,000 Zestimate®
$238/sqft
$-- HOA
What's special
Open-concept kitchenPrivate primary suitePocket officeStainless steel appliancesUndercabinet lightingCovered patioWalk-in closet
This home is based on the Aspen plan.
Call: (559) 793-7061
- 6 days |
- 43 |
- 1 |
Zillow last checked: December 03, 2025 at 02:45pm
Listing updated: December 03, 2025 at 02:45pm
Listed by:
Woodside Homes
Source: Woodside Homes
Travel times
Schedule tour
Select your preferred tour type — either in-person or real-time video tour — then discuss available options with the builder representative you're connected with.
Facts & features
Interior
Bedrooms & bathrooms
- Bedrooms: 3
- Bathrooms: 3
- Full bathrooms: 2
- 1/2 bathrooms: 1
Heating
- Natural Gas
Cooling
- Central Air
Features
- Walk-In Closet(s)
Interior area
- Total interior livable area: 2,381 sqft
Video & virtual tour
Property
Parking
- Total spaces: 2
- Parking features: Garage
- Garage spaces: 2
Features
- Levels: 1.0
- Stories: 1
Construction
Type & style
- Home type: SingleFamily
- Property subtype: Single Family Residence
Materials
- Stucco
Condition
- New Construction
- New construction: Yes
- Year built: 2025
Details
- Builder name: Woodside Homes
Community & HOA
Community
- Subdivision: The Acres at Copper Heights
Location
- Region: Tulare
Financial & listing details
- Price per square foot: $238/sqft
- Date on market: 12/3/2025
About the community
Woodside Homes is pleased to bring innovative floor plans and the latest in energy-efficiency and design options to Tulare. Your family is one of a kind. Your home should be as well.
Located on the east side of Tulare within the Tulare Union High School
region, The Acres at Copper Heights offers comfortable, spacious, and
flexible homes designed just for you and your family. Each customizable
home includes single or two-story elevations ranging from approximately
2,311 sq. ft. to 3,565 sq. ft.
In addition to being located in a city rich in history and culture, The Acres
is a quick drive from the Central California Coast, the Sierra Mountains,
and Highway 99. It?s the perfect place to set up as your home base, plan
weekend getaways, and watch your family grow.
Get in touch with our Sales Teams to learn about current offers!
Our promotions and offers change frequently. Give us a call or book an appointment to meet with our Online Sales Agent.Source: Woodside Homes

