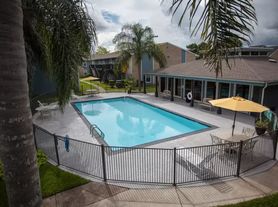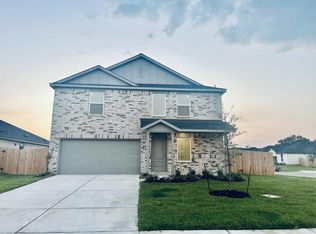Welcome to this 4 bedroom, 2-1/2 bath, two-story floor plan with so much flexibility - game room upstairs, open concept downstairs - make it work for you! This home comes with a HUGE back yard, and the washer, dryer and fridge are included. The front door leads into the open concept family room which flows seamlessly into the kitchen and dining room with half bathroom perfect for guests. Upstairs the owner's suite has a private bathroom and spacious walk-in closet. There is also a flex space and 3 secondary bedrooms upstairs. Sit in the backyard and enjoy a massive, fully-fenced yard. Windrose Green is a great community with walking trails, playground, splash pad and more!
Copyright notice - Data provided by HAR.com 2022 - All information provided should be independently verified.
House for rent
Accepts Zillow applications
$2,200/mo
2919 Summer Breeze Way, Angleton, TX 77515
4beds
2,066sqft
Price may not include required fees and charges.
Singlefamily
Available now
-- Pets
Electric
In unit laundry
2 Attached garage spaces parking
Natural gas
What's special
Flex spaceMassive fully-fenced yardSpacious walk-in closetPrivate bathroomKitchen and dining roomHalf bathroomOpen concept family room
- 87 days
- on Zillow |
- -- |
- -- |
Travel times
Facts & features
Interior
Bedrooms & bathrooms
- Bedrooms: 4
- Bathrooms: 3
- Full bathrooms: 2
- 1/2 bathrooms: 1
Rooms
- Room types: Breakfast Nook, Family Room
Heating
- Natural Gas
Cooling
- Electric
Appliances
- Included: Dishwasher, Disposal, Dryer, Microwave, Oven, Range, Refrigerator, Washer
- Laundry: In Unit, Washer Hookup
Features
- All Bedrooms Up, En-Suite Bath, Primary Bed - 2nd Floor, Split Plan, Walk In Closet, Walk-In Closet(s)
- Flooring: Linoleum/Vinyl
Interior area
- Total interior livable area: 2,066 sqft
Property
Parking
- Total spaces: 2
- Parking features: Attached, Driveway, Covered
- Has attached garage: Yes
- Details: Contact manager
Features
- Stories: 2
- Exterior features: All Bedrooms Up, Architecture Style: Traditional, Attached, Back Yard, Driveway, En-Suite Bath, Gameroom Up, Heating: Gas, Insulated/Low-E windows, Jogging Path, Living Area - 1st Floor, Living Area - 2nd Floor, Lot Features: Back Yard, Subdivided, Playground, Primary Bed - 2nd Floor, Splash Pad, Split Plan, Subdivided, Trail(s), Utility Room, Walk In Closet, Walk-In Closet(s), Washer Hookup, Window Coverings
Details
- Parcel number: 83983002004
Construction
Type & style
- Home type: SingleFamily
- Property subtype: SingleFamily
Condition
- Year built: 2024
Community & HOA
Community
- Features: Playground
Location
- Region: Angleton
Financial & listing details
- Lease term: Long Term,12 Months
Price history
| Date | Event | Price |
|---|---|---|
| 9/18/2025 | Price change | $2,200-4.3%$1/sqft |
Source: | ||
| 8/26/2025 | Price change | $2,300-2.1%$1/sqft |
Source: | ||
| 7/28/2025 | Price change | $2,350-2.1%$1/sqft |
Source: | ||
| 7/10/2025 | Listed for rent | $2,400$1/sqft |
Source: | ||
| 11/8/2024 | Listing removed | $289,990+34.9%$140/sqft |
Source: | ||

