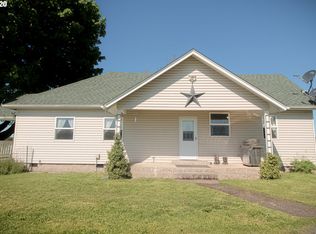This lovely farmhouse sits on almost 9 acres of prime Eugene farm land. Surrounded by fields of Oregon grass/hay. If you tell people its the 'yellow farmhouse on Clear Lake Rd', they know exactly where you are talking about! It's a little piece of history & Heaven. Barn, Outdoor arena (80 x 160), fenced & cross-fenced. There have been many upgrades done, including newer roof (2017), new paint (2020) and fencing. It's the perfect hobby farm or small business location!
This property is off market, which means it's not currently listed for sale or rent on Zillow. This may be different from what's available on other websites or public sources.

