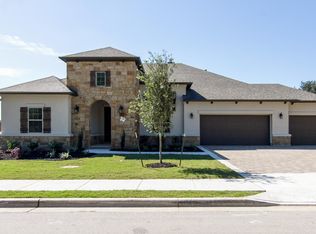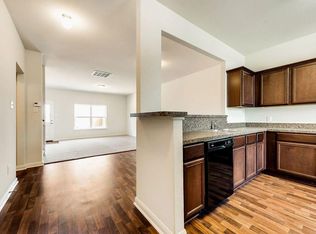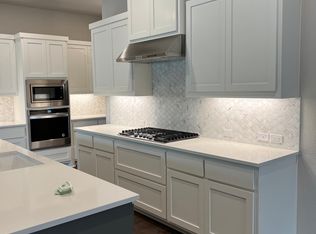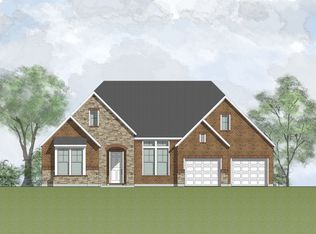Closed
Price Unknown
292 Axis Loop, Georgetown, TX 78628
5beds
3,942sqft
Single Family Residence
Built in 2019
10,672.2 Square Feet Lot
$758,600 Zestimate®
$--/sqft
$3,376 Estimated rent
Home value
$758,600
$705,000 - $812,000
$3,376/mo
Zestimate® history
Loading...
Owner options
Explore your selling options
What's special
Seller offering $10,000 Buydown/closing costs paid.This stunning home has it all—3 bedrooms plus a study on the main floor, a 3-car tandem garage, and a private backyard retreat built for entertaining. The open-concept kitchen features a large island with storage, built-in KitchenAid gas cooktop, double ovens, under-cabinet lighting, and seamless flow into the living and dining areas. The spacious primary suite is a showstopper with a wall of windows, spa-like bath with standalone tub, dual vanities, and a massive walk-in closet that connects directly to the laundry room. Upstairs offers a second living area, an additional bedroom, and a full bath—perfect for guests or flex space. Step outside to a true outdoor living experience: screened-in porch, built-in grill, pergola, stone fireplace, and hot tub—backing to nature with no homes behind. Low 1.81% tax rate and an unbeatable lot location make this home a rare find!
Zillow last checked: 8 hours ago
Listing updated: July 22, 2025 at 01:16pm
Listed by:
Megan Turnipseed 512-966-7481,
Keller Williams Realty Lone St
Bought with:
Heather Brown, TREC #0555653
RE/MAX Fine Properties
Source: Central Texas MLS,MLS#: 573844 Originating MLS: Williamson County Association of REALTORS
Originating MLS: Williamson County Association of REALTORS
Facts & features
Interior
Bedrooms & bathrooms
- Bedrooms: 5
- Bathrooms: 4
- Full bathrooms: 3
- 1/2 bathrooms: 1
Heating
- Central
Cooling
- Central Air, 1 Unit
Appliances
- Included: Double Oven, Dishwasher, Gas Cooktop, Disposal, Built-In Oven, Range
- Laundry: Laundry Room
Features
- Attic, Ceiling Fan(s), Garden Tub/Roman Tub, Primary Downstairs, Main Level Primary, Pull Down Attic Stairs, Vanity, Walk-In Closet(s), Eat-in Kitchen, Kitchen Island, Kitchen/Family Room Combo, Kitchen/Dining Combo, Pantry, Solid Surface Counters, Walk-In Pantry
- Flooring: Carpet, Tile, Wood
- Attic: Pull Down Stairs,Partially Floored
- Has fireplace: Yes
- Fireplace features: Family Room
Interior area
- Total interior livable area: 3,942 sqft
Property
Parking
- Total spaces: 3
- Parking features: Garage
- Garage spaces: 3
Features
- Levels: Two
- Stories: 2
- Patio & porch: Covered, Enclosed, Patio, Porch
- Exterior features: Awning(s), Porch, Patio
- Pool features: None
- Has spa: Yes
- Spa features: Above Ground, Private
- Fencing: Wrought Iron
- Has view: Yes
- View description: Other, Trees/Woods
- Body of water: Woods,Other-See Remarks
Lot
- Size: 10,672 sqft
Details
- Parcel number: R549611
Construction
Type & style
- Home type: SingleFamily
- Architectural style: Traditional
- Property subtype: Single Family Residence
Materials
- Masonry
- Foundation: Slab
- Roof: Composition,Shingle
Condition
- Resale
- Year built: 2019
Details
- Builder name: Drees
Utilities & green energy
- Sewer: Public Sewer
- Water: Public
- Utilities for property: Cable Available, Electricity Available, Fiber Optic Available, Water Available
Community & neighborhood
Community
- Community features: Other, See Remarks
Location
- Region: Georgetown
- Subdivision: Deer Haven
HOA & financial
HOA
- Has HOA: Yes
- HOA fee: $500 annually
- Association name: Deer Haven
Other
Other facts
- Listing agreement: Exclusive Right To Sell
- Listing terms: Cash,Conventional,VA Loan
Price history
| Date | Event | Price |
|---|---|---|
| 7/22/2025 | Sold | -- |
Source: | ||
| 6/11/2025 | Pending sale | $777,000$197/sqft |
Source: | ||
| 6/5/2025 | Contingent | $777,000$197/sqft |
Source: | ||
| 5/26/2025 | Price change | $777,000-2.1%$197/sqft |
Source: | ||
| 4/24/2025 | Price change | $794,000-4.2%$201/sqft |
Source: | ||
Public tax history
| Year | Property taxes | Tax assessment |
|---|---|---|
| 2024 | $9,233 -0.2% | $781,402 +6.3% |
| 2023 | $9,248 -18.1% | $734,989 +10% |
| 2022 | $11,297 -1.7% | $668,172 +11% |
Find assessor info on the county website
Neighborhood: 78628
Nearby schools
GreatSchools rating
- 7/10Village Elementary SchoolGrades: PK-5Distance: 2 mi
- 7/10Douglas Benold Middle SchoolGrades: 6-8Distance: 0.9 mi
- 7/10Georgetown High SchoolGrades: 9-12Distance: 2.3 mi
Schools provided by the listing agent
- District: Georgetown ISD
Source: Central Texas MLS. This data may not be complete. We recommend contacting the local school district to confirm school assignments for this home.
Get a cash offer in 3 minutes
Find out how much your home could sell for in as little as 3 minutes with a no-obligation cash offer.
Estimated market value$758,600
Get a cash offer in 3 minutes
Find out how much your home could sell for in as little as 3 minutes with a no-obligation cash offer.
Estimated market value
$758,600



