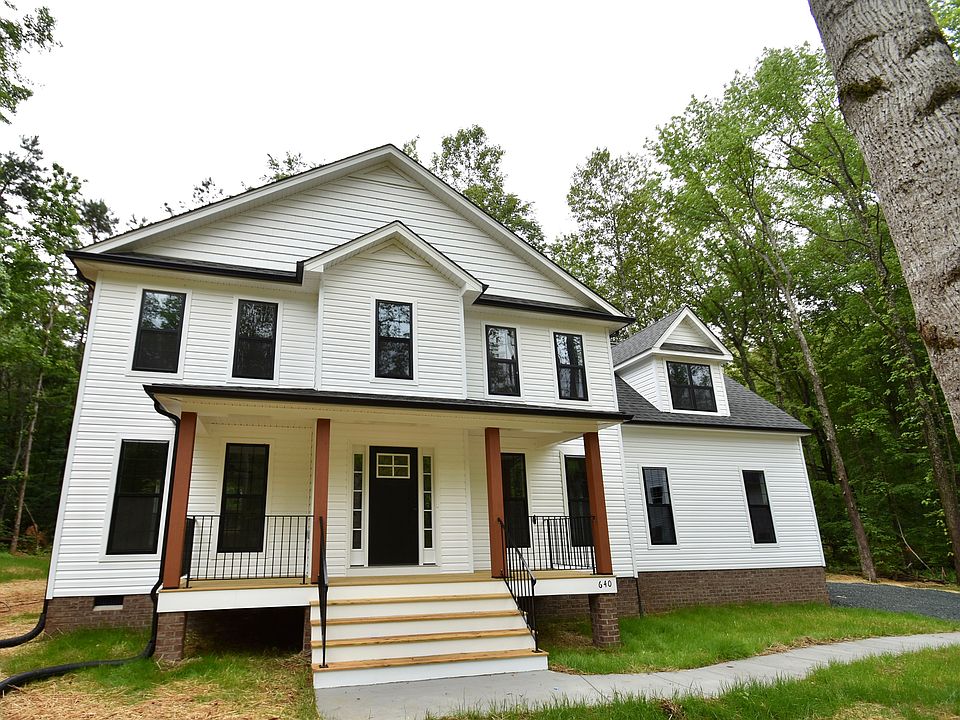MOVE IN READY NEW CONSTRUCTION! Welcome to the brand-new Courtney Farms subdivision in Louisa County Just minutes from the town of Louisa, this stunning home sits on 1.6 acres, offering both space and privacy. With over 2,200 sq. ft. of thoughtfully designed living space, this home features 3 bedrooms, 2.5 baths, and an additional second floor room to be used as homeowner sees fit. The expansive great room seamlessly connects the living area, kitchen, and dining space, creating the perfect atmosphere for gatherings. The kitchen is a chef’s dream, boasting a large island, granite countertops, and 42-inch cabinets for ample storage. Upstairs, you'll find all bedrooms and two full bathrooms, including a luxurious primary suite with a beautifully tiled shower and transom window, along with a convenient laundry room. Courtney Farms has several lots available! Pick from our available floor plans and build the home that best suites your needs! Pictures are of actual house built and completed. Schedule your showing today!
New construction
Special offer
$447,745
292 Bannister Town Rd, Louisa, VA 23093
3beds
2,227sqft
Single Family Residence
Built in 2025
1.61 Acres Lot
$-- Zestimate®
$201/sqft
$-- HOA
- 242 days |
- 459 |
- 21 |
Zillow last checked: 7 hours ago
Listing updated: October 04, 2025 at 12:10pm
Listed by:
Jake Sklar 804-551-0410,
Hometown Realty
Source: CVRMLS,MLS#: 2503267 Originating MLS: Central Virginia Regional MLS
Originating MLS: Central Virginia Regional MLS
Schedule tour
Select your preferred tour type — either in-person or real-time video tour — then discuss available options with the builder representative you're connected with.
Facts & features
Interior
Bedrooms & bathrooms
- Bedrooms: 3
- Bathrooms: 3
- Full bathrooms: 2
- 1/2 bathrooms: 1
Other
- Description: Tub & Shower
- Level: Second
Half bath
- Level: First
Heating
- Electric, Heat Pump
Cooling
- Central Air
Appliances
- Included: Dishwasher, Electric Cooking, Electric Water Heater, Microwave, Oven
- Laundry: Washer Hookup, Dryer Hookup
Features
- Breakfast Area, Ceiling Fan(s), Dining Area, Double Vanity, Eat-in Kitchen, Granite Counters, Kitchen Island, Bath in Primary Bedroom, Pantry, Walk-In Closet(s)
- Flooring: Laminate, Partially Carpeted, Vinyl
- Basement: Crawl Space
- Attic: Pull Down Stairs
Interior area
- Total interior livable area: 2,227 sqft
- Finished area above ground: 2,227
Property
Parking
- Total spaces: 2
- Parking features: Attached, Driveway, Garage, Unpaved
- Attached garage spaces: 2
- Has uncovered spaces: Yes
Features
- Levels: Two
- Stories: 2
- Patio & porch: Front Porch, Deck, Porch
- Exterior features: Deck, Porch, Unpaved Driveway
- Pool features: None
Lot
- Size: 1.61 Acres
Details
- Parcel number: 26195
- Special conditions: Other
- Horses can be raised: Yes
- Horse amenities: Horses Allowed
Construction
Type & style
- Home type: SingleFamily
- Architectural style: Two Story
- Property subtype: Single Family Residence
Materials
- Frame, Vinyl Siding
- Roof: Shingle
Condition
- New Construction,Under Construction
- New construction: Yes
- Year built: 2025
Details
- Builder name: Liberty Homes VA
Utilities & green energy
- Sewer: Septic Tank
- Water: Well
Community & HOA
Community
- Security: Smoke Detector(s)
- Subdivision: Charlottesville Area
Location
- Region: Louisa
Financial & listing details
- Price per square foot: $201/sqft
- Date on market: 2/7/2025
- Ownership: Other
About the community
The surrounding Charlottesville area offers much to prospective home buyers. Close access to the interstate, larger lot sizes (typically) and often times the freedom from HOAs or ARBs to utilize your land however you desire. We actively build in Fluvanna and Louisa counties and often build in Greene or Orange counties as well. Fluvanna & Louisa both have some of the top rated public school systems in the state of Virginia for both academics and athletic programs. Contact one of our agents today to discuss your needs and how our Charlottesville area homes may be a good fit!
WE CAN HELP WITH CLOSING COSTS!
Receive 2.5% up to $10,000 in seller paid closing costs when using our trusted lender at TFM, contact agent for details.Source: Liberty Homes
