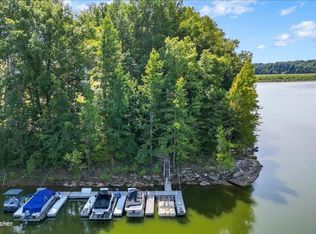Sold for $950,000
$950,000
292 Bay Ridge Rd, Lucas, KY 42156
4beds
3,941sqft
Single Family Residence
Built in 2023
0.73 Acres Lot
$1,053,500 Zestimate®
$241/sqft
$3,589 Estimated rent
Home value
$1,053,500
$948,000 - $1.17M
$3,589/mo
Zestimate® history
Loading...
Owner options
Explore your selling options
What's special
Welcome to lake life luxury! An incredible new construction waterfront property on Barren River Lake (Peters Creek) you will not find anywhere else! This gorgeous property comes fully furnished with easy access to the lake and private dock where you can drive your better than new 24' Mastercraft Wakeboard boat (sold separately). 292 Bay Ridge Road is a farmhouse style walkout ranch with over 3900 square feet of living space on almost an acre of land with stunning views. From the moment you enter this home you will fall in love with the attention to detail and custom craftsmanship throughout. The main floor has 2 bedrooms, one which is the primary owner's suite with a private bathroom and closet that is connected to the laundry and mudroom area. The kitchen and living area embodies lake life living with spectacular views overlooking the water from there or from the spacious deck. You can venture out directly to the lake from the basement or explore more space with another entertainment living area and 2 additional bedrooms!
Located within minutes to Barren River State Resort Marina. Located 15 minutes from Glasgow and Scottsville. Cedar Ridge Bay is a privately gated and deeded community with underground utilities, city sewer and water, electric, natural gas, and fiber optic connections.
Appointments available by scheduling agent directly or during open house.
Zillow last checked: 8 hours ago
Listing updated: March 07, 2025 at 09:41am
Listed by:
Ashley DeVault 502-681-6700,
Homepage Realty
Bought with:
Michael J Thieneman, 188478
Source: GLARMLS,MLS#: 1643643
Facts & features
Interior
Bedrooms & bathrooms
- Bedrooms: 4
- Bathrooms: 5
- Full bathrooms: 4
- 1/2 bathrooms: 1
Primary bedroom
- Level: First
Bedroom
- Level: First
Bedroom
- Level: Basement
Bedroom
- Level: Basement
Primary bathroom
- Level: First
Full bathroom
- Level: First
Half bathroom
- Level: First
Full bathroom
- Level: Basement
Full bathroom
- Level: Basement
Foyer
- Level: First
Kitchen
- Level: First
Laundry
- Level: First
Living room
- Level: First
Living room
- Level: Basement
Heating
- Electric, Forced Air, Natural Gas, Propane
Cooling
- Central Air
Features
- Basement: Walkout Finished
- Number of fireplaces: 3
Interior area
- Total structure area: 2,117
- Total interior livable area: 3,941 sqft
- Finished area above ground: 2,117
- Finished area below ground: 1,824
Property
Parking
- Total spaces: 4
- Parking features: On Street, Attached, Entry Front, Driveway
- Attached garage spaces: 4
- Has uncovered spaces: Yes
Features
- Stories: 1
- Patio & porch: Deck, Patio, Porch
- Exterior features: Boat Slip
- Waterfront features: Lake Front
Lot
- Size: 0.73 Acres
- Features: Irregular Lot, Covt/Restr, Cleared, Level, Wooded
Details
- Parcel number: 38H38
Construction
Type & style
- Home type: SingleFamily
- Property subtype: Single Family Residence
Materials
- Cement Siding, Wood Frame, Brick Veneer, Stone
- Foundation: Concrete Perimeter
- Roof: Metal,Shingle
Condition
- Year built: 2023
Utilities & green energy
- Sewer: Public Sewer
- Water: Public
- Utilities for property: Electricity Connected, Natural Gas Connected, Propane
Community & neighborhood
Location
- Region: Lucas
- Subdivision: None
HOA & financial
HOA
- Has HOA: Yes
- HOA fee: $675 annually
Price history
| Date | Event | Price |
|---|---|---|
| 9/26/2023 | Sold | $950,000-32.1%$241/sqft |
Source: | ||
| 9/1/2023 | Pending sale | $1,399,000$355/sqft |
Source: | ||
| 8/22/2023 | Listed for sale | $1,399,000$355/sqft |
Source: | ||
Public tax history
| Year | Property taxes | Tax assessment |
|---|---|---|
| 2023 | $2,887 +3.8% | $279,500 |
| 2022 | $2,781 | $279,500 |
Find assessor info on the county website
Neighborhood: 42156
Nearby schools
GreatSchools rating
- 5/10Austin Tracy Elementary SchoolGrades: PK-6Distance: 2.8 mi
- 6/10Barren County Middle SchoolGrades: 7-8Distance: 9.7 mi
- 8/10Barren County High SchoolGrades: 9-12Distance: 10 mi
Get pre-qualified for a loan
At Zillow Home Loans, we can pre-qualify you in as little as 5 minutes with no impact to your credit score.An equal housing lender. NMLS #10287.
