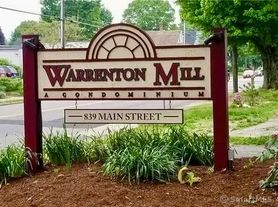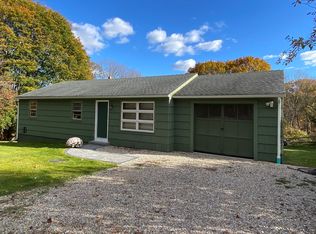Spacious and well maintained 3-bedroom, 1.5-bath duplex style rental. First floor has living room, dining room, kitchen, and half bath. Second floor has three bedrooms with closet space and full bathroom. Interior access from the kitchen to the basement with laundry hook-ups and room for storage. Parking in shared driveway with other unit; 2 total off-street spaces with a rare opportunity for one space in detached garage and the other just outside assigned garage spot. No smoking allowed on premises. Close to downtown and easy access to all major commuter routes. This opportunity will not last long, schedule your showing today! First month's rent, two months security, tenants' insurance, references, credit and background check on TWA form. Available Nov. 1, 2025. Previous tenant left their washing machine that works. It will be left for the new tenant to use. The lease will stipulate the washer is not an included appliance and is not a responsibility of the landlord. Should it no longer work, the landlord will not be repairing or replacing. Replacement would be up to the tenant(s).
Apartment for rent
$2,000/mo
Fees may apply
292 Brightwood Ave, Torrington, CT 06790
3beds
1,167sqft
Price may not include required fees and charges.
Multifamily
Available now
-- Pets
Ceiling fan
In basement laundry
2 Parking spaces parking
Natural gas
What's special
Detached garageShared drivewayBasement with laundry hook-upsRoom for storageCloset spaceDining roomOff-street spaces
- 2 days |
- -- |
- -- |
Travel times
Looking to buy when your lease ends?
Consider a first-time homebuyer savings account designed to grow your down payment with up to a 6% match & a competitive APY.
Facts & features
Interior
Bedrooms & bathrooms
- Bedrooms: 3
- Bathrooms: 2
- Full bathrooms: 1
- 1/2 bathrooms: 1
Heating
- Natural Gas
Cooling
- Ceiling Fan
Appliances
- Included: Dishwasher, Microwave, Refrigerator, Stove
- Laundry: In Basement, In Unit
Features
- Ceiling Fan(s)
- Has basement: Yes
Interior area
- Total interior livable area: 1,167 sqft
Property
Parking
- Total spaces: 2
- Parking features: Driveway, Off Street, Covered
- Details: Contact manager
Features
- Exterior features: Architecture Style: Victorian, Detached, Driveway, Gas Water Heater, Grounds Care included in rent, Heating system: Radiator, Heating: Gas, Hot water included in rent, In Basement, Level, Lot Features: Level, Near Public Transport, Off Street, Oven/Range, Park, Parking Fee included in rent, Patio, Playground, Pool, Porch, Sewage included in rent, Shared Driveway, Shopping/Mall, Snow Removal included in rent, Taxes included in rent, Water included in rent
Details
- Parcel number: TORRM124B003L016
Construction
Type & style
- Home type: MultiFamily
- Property subtype: MultiFamily
Condition
- Year built: 1920
Utilities & green energy
- Utilities for property: Sewage, Water
Community & HOA
Community
- Features: Playground
Location
- Region: Torrington
Financial & listing details
- Lease term: 12 Months,Month To Month
Price history
| Date | Event | Price |
|---|---|---|
| 10/29/2025 | Price change | $2,000+33.3%$2/sqft |
Source: Smart MLS #24136137 | ||
| 11/11/2022 | Listed for rent | $1,500+15.4%$1/sqft |
Source: | ||
| 3/29/2021 | Listing removed | -- |
Source: | ||
| 3/5/2021 | Listed for rent | $1,300+8.3%$1/sqft |
Source: | ||
| 4/4/2019 | Listing removed | $1,200$1/sqft |
Source: Avon #170153464 | ||

