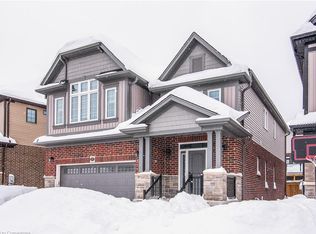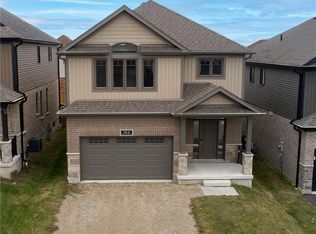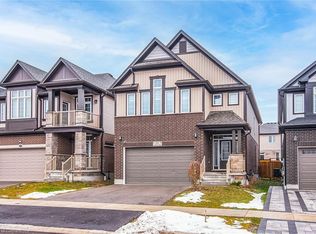Sold for $1,180,000 on 08/19/25
C$1,180,000
292 Chokecherry Cres, Waterloo, ON N2V 0H1
3beds
2,456sqft
Single Family Residence, Residential
Built in 2022
3,555.16 Square Feet Lot
$-- Zestimate®
C$480/sqft
$-- Estimated rent
Home value
Not available
Estimated sales range
Not available
Not available
Loading...
Owner options
Explore your selling options
What's special
A beautiful and stunning newly built 3 year old, Energy Star home in the highly desirable family oriented community of Vista Hills. Inviting grand foyer leading to a carpet free, open-concept main floor great room with a gas fireplace, laundry room, beautiful kitchen, dining room with upgraded wall cabinets & countertops and walk-out to a newly built (2025) composite deck. The Chef- inspired kitchen features high-end "Cambria" Quartz countertops, seamless matching backsplash, upgraded ceiling height upper cabinets with crown molding, glass doors, valance lighting, soft-closing doors & drawers, spice-racks, lazy-Susan, granite sink with faucet, soap dispenser & separate line for drinking water and high quality built-in stainless steel appliances: "Wolf ProCook" 6 burner gas cooktop, oven, microwave and 600 CFM 36" range-hood. Huge kitchen island topped with "Cambria" Quartz, cargo/garbage bin drawer, pull-out drawers, extra cabinets for more storage. Meticulously finished upstairs with large family room; big master bedroom with large windows, ensuite bathroom, his & her walk-in closets with custom organizers; spacious other 2 bedrooms with organizers & light in closets and a bathroom with towel warmer, tiled walk-in shower with bench & niche completes the 2nd floor. Designed with comfort, elegance and functionality in mind this exquisitely finished home features many high-end upgrades: Soaring 9 feet ceiling on all 3 levels (main, second floor and basement). High-end Quartz countertops in Kitchen, island and all bathrooms. Upgraded baseboards; 8 feet doors; Pot-lights; Light & Fan fixtures; Custom Blinds in all rooms. Custom built Organizers in all closets. Hardwood in great room. Factory finished hardwood staircase is steel backed with treads, risers, stringers, & iron spindle to eliminate squeaks. Walkout basement with 9 feet ceiling, big windows, rough- in bathroom waiting for your creative mind & finishes. It's a great opportunity to call this as your dream home.
Zillow last checked: 8 hours ago
Listing updated: August 18, 2025 at 09:23pm
Listed by:
Tilak Amin, Salesperson,
RE/MAX TWIN CITY REALTY INC.
Source: ITSO,MLS®#: 40744159Originating MLS®#: Cornerstone Association of REALTORS®
Facts & features
Interior
Bedrooms & bathrooms
- Bedrooms: 3
- Bathrooms: 3
- Full bathrooms: 2
- 1/2 bathrooms: 1
- Main level bathrooms: 1
Other
- Description: WALK-IN CLOSETS WITH ORGANIZERS, LIGHT/FAN FIXTURE
- Features: Carpet, Ensuite, Walk-In Closet(s)
- Level: Second
Bedroom
- Description: ORGANIZERS IN CLOSET, LIGHT/FAN FIXTURE
- Features: Carpet
- Level: Second
Bedroom
- Description: ORGANIZERS IN CLOSET, LIGHT/FAN FIXTURE
- Features: Carpet
- Level: Second
Bathroom
- Description: QUARTZ COUNTERTOP
- Features: 2-Piece, Tile Floors
- Level: Main
Bathroom
- Description: QUARTZ COUNTERTOP, UPGRADED TOILET
- Features: 3-Piece, Tile Floors
- Level: Second
Other
- Description: QUARTZ COUNTERTOP, UPGRADED TOILET
- Features: 4-Piece, Ensuite, Tile Floors
- Level: Second
Basement
- Description: UNFINISHED, 9' CEILING, WALK-OUT, ROUGH-IN BATH, BIG WINDOWS
- Level: Basement
Dining room
- Description: LIGHT/FAN FIXTURE
- Features: Sliding Doors, Tile Floors, Walkout to Balcony/Deck
- Level: Main
Family room
- Description: POTLIGHTS, LIGHT/FAN FIXTURE
- Features: Carpet
- Level: Second
Kitchen
- Description: QUARTZ COUNTERTOP & BACKSPLASH, BUILT-IN GAS STOVE, OVEN & MICROWAVE KITCHEN ISLAND
- Features: Tile Floors
- Level: Main
Laundry
- Description: CABINETS
- Features: Tile Floors
- Level: Main
Living room
- Description: LIGHT/FAN FIXTURE
- Features: Fireplace, Hardwood Floor
- Level: Main
Heating
- Forced Air, Natural Gas
Cooling
- Central Air
Appliances
- Included: Range, Instant Hot Water, Oven, Water Purifier, Water Softener, Built-in Microwave, Dishwasher, Dryer, Range Hood, Refrigerator, Washer
- Laundry: In-Suite, Main Level
Features
- Air Exchanger, Auto Garage Door Remote(s), Built-In Appliances, Ceiling Fan(s), Central Vacuum Roughed-in, In-law Capability, Rough-in Bath
- Windows: Window Coverings
- Basement: Walk-Out Access,Full,Unfinished,Sump Pump
- Number of fireplaces: 1
- Fireplace features: Living Room, Gas
Interior area
- Total structure area: 2,456
- Total interior livable area: 2,456 sqft
- Finished area above ground: 2,456
Property
Parking
- Total spaces: 4
- Parking features: Attached Garage, Garage Door Opener, Asphalt, Inside Entrance, Private Drive Double Wide
- Attached garage spaces: 2
- Uncovered spaces: 2
Features
- Patio & porch: Deck
- Exterior features: Year Round Living
- Frontage type: North
- Frontage length: 36.06
Lot
- Size: 3,555 sqft
- Dimensions: 36.06 x 98.59
- Features: Urban, Rectangular, Park, Playground Nearby, Public Transit, Quiet Area, School Bus Route, Schools, Shopping Nearby, Trails
Details
- Parcel number: 226845601
- Zoning: R6
Construction
Type & style
- Home type: SingleFamily
- Architectural style: Two Story
- Property subtype: Single Family Residence, Residential
Materials
- Brick, Stone, Vinyl Siding
- Foundation: Poured Concrete
- Roof: Asphalt Shing
Condition
- 0-5 Years
- New construction: No
- Year built: 2022
Utilities & green energy
- Sewer: Sewer (Municipal)
- Water: Municipal
Community & neighborhood
Security
- Security features: Carbon Monoxide Detector, Smoke Detector, Carbon Monoxide Detector(s), Smoke Detector(s)
Location
- Region: Waterloo
Other
Other facts
- Road surface type: Paved
Price history
| Date | Event | Price |
|---|---|---|
| 8/19/2025 | Sold | C$1,180,000C$480/sqft |
Source: ITSO #40744159 | ||
Public tax history
Tax history is unavailable.
Neighborhood: Vista Hills
Nearby schools
GreatSchools rating
No schools nearby
We couldn't find any schools near this home.
Schools provided by the listing agent
- Elementary: Vista Hills / St Nicholas
- High: Laurel Heights / Resurrection
Source: ITSO. This data may not be complete. We recommend contacting the local school district to confirm school assignments for this home.


