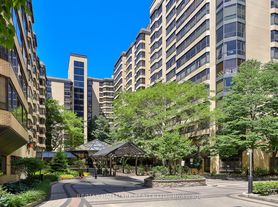BRAND NEW 3-BEDROOM CONDO WITH STUNNING CITY AND CONSERVATION VIEWS
This brand new 3-bedroom condo offers thoughtfully designed living space with upgraded finishes, tall ceilings, and abundant natural light. Perfect for professionals or families seeking modern comfort and access to premium building amenities.
KEY PROPERTY DETAILS:
- Type: Condo
- Bedrooms: 3
- Bathrooms: 2
- Size: 1000 SQFT
- Parking: 1 spot included
- Availability: Immediately
- Utilities: Water, Gas and Hot Water Tank included
UNIT AMENITIES:
- Brand new condition: Fresh construction and finishes for a move-in-ready experience.
- Upgraded Kitchen: Featuring quartz countertops, stainless steel appliances; upgraded backsplash, efficient layout for cooking and entertaining.
- Dishwasher: Included, for streamlined kitchen workflow.
- Microwave: Included, modern unit for quick meal prep.
- Laundry: Ensuite, private in-home washer and dryer for everyday convenience.
- Personal thermostat: Included, individual climate control for tailored comfort.
- Closets: Regular closets in all rooms, practical storage across bedrooms and living areas.
- Bathrooms: Upgraded fixtures and finishes, private access from primary bedroom.
- Balcony: Corner private balcony, offering outdoor space with city and conservation views.
- Laminate flooring: Low-maintenance, stylish finish ideal for high-traffic living areas.
- 10-foot ceilings: Increased vertical volume, enhancing airiness and natural light distribution.
- Corner Unit : Dual exposure for better light, views, and privacy.
- Layout: Open concept floor plan, maximizing space and flow between living, dining, and kitchen areas.
- Walk-out garage: Direct access for practical day-to-day living.
- Tons of natural light: Large windows throughout, daylight-enhanced spaces reduce reliance on artificial lighting.
BUILDING AMENITIES
- Art studio: Creative space for residents, equipped for painting, crafting, and workshops.
- Dining room: Formal communal space designed for resident gatherings and hosted dinners.
- Guest suites: On-site suites available for visitors, convenient short stays without leaving the building.
- Gym: Fitness facility with cardio and strength equipment for daily workouts.
- Meeting room: Professional space for work sessions, remote meetings, and small events.
- Party room: Stylish venue for celebrations with seating, lounge areas.
- Concierge: Front desk service offering security, package handling, and resident assistance.
- Catering kitchen: Fully equipped kitchen supporting events in the party/dining rooms.
NEIGHBORHOOD:
Dundas Street West in Toronto is one of the city's most dynamic corridors, stretching through diverse neighborhoods that blend culture, history, and modern living. The area is known for its eclectic mix of shops, restaurants, and cafes, alongside cultural landmarks like the Art Gallery of Ontario and Chinatown. With excellent streetcar and subway connections, residents enjoy easy access to downtown and surrounding communities. Dundas Street West offers a lively urban lifestyle with a strong sense of character and convenience.
Schedule your private showing today to experience it firsthand.
Tenants will be responsible for Hydro. This brand new condo comes with 1 parking space.
Apartment for rent
C$4,250/mo
292 Dundas St W #504, Toronto, ON M5T 1G2
3beds
1,000sqft
Price may not include required fees and charges.
Apartment
Available now
Cats, dogs OK
Central air
In unit laundry
Attached garage parking
Forced air
What's special
Upgraded finishesTall ceilingsAbundant natural lightUpgraded kitchenQuartz countertopsStainless steel appliancesUpgraded backsplash
- --
- on Zillow |
- --
- views |
- --
- saves |
Travel times
Looking to buy when your lease ends?
Consider a first-time homebuyer savings account designed to grow your down payment with up to a 6% match & a competitive APY.
Facts & features
Interior
Bedrooms & bathrooms
- Bedrooms: 3
- Bathrooms: 2
- Full bathrooms: 2
Rooms
- Room types: Dining Room
Heating
- Forced Air
Cooling
- Central Air
Appliances
- Included: Dishwasher, Dryer, Microwave, Oven, Refrigerator, Washer
- Laundry: In Unit
Interior area
- Total interior livable area: 1,000 sqft
Property
Parking
- Parking features: Attached
- Has attached garage: Yes
- Details: Contact manager
Features
- Exterior features: Art Studio, Catering Kitchen, Concierge, Guest Suites, Heating system: Forced Air, Meeting Room, Party Room
Construction
Type & style
- Home type: Apartment
- Property subtype: Apartment
Building
Management
- Pets allowed: Yes
Community & HOA
Community
- Features: Fitness Center
HOA
- Amenities included: Fitness Center
Location
- Region: Toronto
Financial & listing details
- Lease term: 1 Year
Price history
| Date | Event | Price |
|---|---|---|
| 11/19/2025 | Listed for rent | C$4,250C$4/sqft |
Source: Zillow Rentals | ||
Neighborhood: Kensington
There are 18 available units in this apartment building
