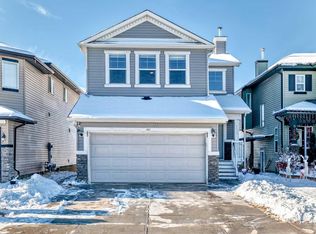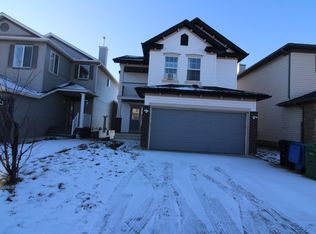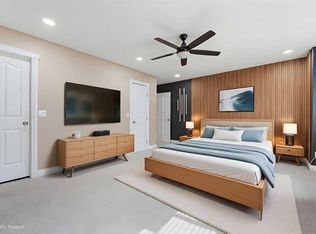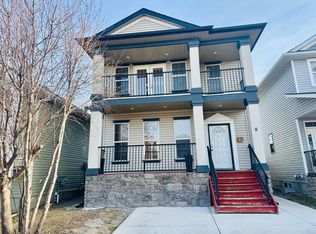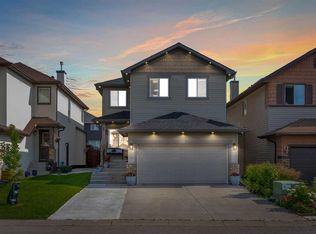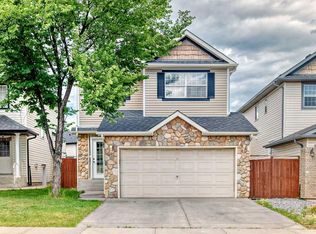292 E Taralake Ter NE, Calgary, AB T3J 0A1
What's special
- 13 days |
- 46 |
- 1 |
Likely to sell faster than
Zillow last checked: 8 hours ago
Listing updated: November 26, 2025 at 10:35pm
Noor Shihab, Associate,
Century 21 Bravo Realty
Facts & features
Interior
Bedrooms & bathrooms
- Bedrooms: 5
- Bathrooms: 4
- Full bathrooms: 3
- 1/2 bathrooms: 1
Bedroom
- Level: Second
- Dimensions: 11`5" x 9`10"
Bedroom
- Level: Second
- Dimensions: 9`0" x 11`6"
Other
- Level: Second
- Dimensions: 12`0" x 14`5"
Bedroom
- Level: Basement
- Dimensions: 13`2" x 11`0"
Bedroom
- Level: Basement
- Dimensions: 13`2" x 9`6"
Other
- Level: Main
- Dimensions: 3`4" x 5`7"
Other
- Level: Second
- Dimensions: 5`0" x 8`5"
Other
- Level: Basement
- Dimensions: 6`10" x 4`11"
Other
- Level: Second
- Dimensions: 14`6" x 7`8"
Other
- Level: Main
- Dimensions: 9`10" x 11`2"
Bonus room
- Level: Second
- Dimensions: 12`0" x 18`1"
Dining room
- Level: Main
- Dimensions: 11`2" x 10`4"
Family room
- Level: Basement
- Dimensions: 10`2" x 18`1"
Kitchen
- Level: Basement
- Dimensions: 10`2" x 10`8"
Other
- Level: Main
- Dimensions: 12`8" x 12`2"
Living room
- Level: Main
- Dimensions: 14`1" x 15`9"
Office
- Level: Main
- Dimensions: 9`6" x 10`0"
Walk in closet
- Level: Second
- Dimensions: 4`8" x 12`2"
Heating
- Forced Air
Cooling
- None
Appliances
- Included: Dishwasher, Range, Refrigerator, Washer/Dryer
- Laundry: In Basement, Laundry Room, Lower Level, Main Level
Features
- Kitchen Island, Laminate Counters, No Smoking Home, Separate Entrance, Storage
- Flooring: Carpet, Ceramic Tile
- Basement: Full
- Number of fireplaces: 1
- Fireplace features: Gas
Interior area
- Total interior livable area: 2,051 sqft
- Finished area above ground: 938
- Finished area below ground: 770
Video & virtual tour
Property
Parking
- Total spaces: 4
- Parking features: Double Garage Attached, Off Street
- Attached garage spaces: 2
Features
- Levels: Two,2 Storey
- Stories: 1
- Patio & porch: Deck
- Exterior features: Barbecue, Garden, Lighting, Private Entrance, Private Yard, Storage
- Fencing: Fenced
- Frontage length: 10.35M 34`0"
Lot
- Size: 3,484.8 Square Feet
- Features: Back Yard, Garden, Lawn
Details
- Parcel number: 101641874
- Zoning: R-G
Construction
Type & style
- Home type: SingleFamily
- Property subtype: Single Family Residence
Materials
- Vinyl Siding
- Foundation: Concrete Perimeter
- Roof: Asphalt Shingle
Condition
- New construction: No
- Year built: 2006
Community & HOA
Community
- Features: Park, Playground, Sidewalks, Street Lights
- Subdivision: Taradale
HOA
- Has HOA: No
Location
- Region: Calgary
Financial & listing details
- Price per square foot: C$334/sqft
- Date on market: 11/27/2025
- Inclusions: N/A
(403) 250-2882
By pressing Contact Agent, you agree that the real estate professional identified above may call/text you about your search, which may involve use of automated means and pre-recorded/artificial voices. You don't need to consent as a condition of buying any property, goods, or services. Message/data rates may apply. You also agree to our Terms of Use. Zillow does not endorse any real estate professionals. We may share information about your recent and future site activity with your agent to help them understand what you're looking for in a home.
Price history
Price history
Price history is unavailable.
Public tax history
Public tax history
Tax history is unavailable.Climate risks
Neighborhood: Taradale
Nearby schools
GreatSchools rating
No schools nearby
We couldn't find any schools near this home.
- Loading
