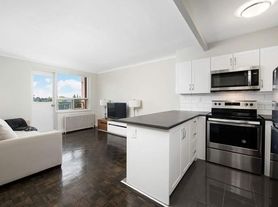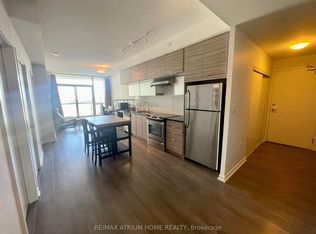Welcome to 292 Finch Avenue West - a well-managed and conveniently located rental community in the heart of North York. This bright and spacious two-bedroom suite features a practical layout with a comfortable open-concept living and dining area, a functional galley kitchen equipped with a fridge and stove, and two well-sized bedrooms with ample closet space. Heat and water are included, with hydro metered separately, offering great value and control over monthly costs. Small dogs are welcome, making it a perfect home for pet lovers. Professionally managed by Monterey Park, a trusted family-owned company with over 50 years of experience providing residents across the GTA with well-maintained, comfortable homes and responsive service, tenants enjoy the security of tenure and peace of mind that come with attentive on-site management and maintenance. Located in a prime North York neighborhood, the property is walking distance to Northview Heights Secondary School and close to York University, Seneca College, Earl Bales Park, and multiple shopping and dining options. A short bus ride connects you directly to the subway, with quick access to Highway 401, Yorkdale Mall, and several nearby hospitals. Exterior parking is available for $100 per month.An excellent opportunity to live in a convenient, established community offering comfort, value, and accessibility. Book your showing today and experience why 292 Finch Avenue West is one of North York's best-kept rental secrets!
Apartment for rent
C$2,250/mo
292 Finch Ave W #309, Toronto, ON M2R 1N1
2beds
Price may not include required fees and charges.
Apartment
Available now
Dogs OK
None
Coin operated laundry
1 Parking space parking
Baseboard, other
What's special
Practical layoutFunctional galley kitchenAmple closet space
- 6 days |
- -- |
- -- |
Travel times
Looking to buy when your lease ends?
Consider a first-time homebuyer savings account designed to grow your down payment with up to a 6% match & a competitive APY.
Facts & features
Interior
Bedrooms & bathrooms
- Bedrooms: 2
- Bathrooms: 1
- Full bathrooms: 1
Heating
- Baseboard, Other
Cooling
- Contact manager
Appliances
- Laundry: Coin Operated, Common Area, In Building, Shared
Features
- Separate Hydro Meter
Property
Parking
- Total spaces: 1
- Details: Contact manager
Features
- Exterior features: ., Balcony, Building Maintenance included in rent, Coin Operated, Common Area, Heating included in rent, Heating system: Baseboard, In Building, Interior Maintenance included in rent, Lot Features: Public Transit, School, Open Balcony, Public Transit, School, Separate Hydro Meter, Water included in rent
Construction
Type & style
- Home type: Apartment
- Property subtype: Apartment
Utilities & green energy
- Utilities for property: Water
Building
Management
- Pets allowed: Yes
Community & HOA
Location
- Region: Toronto
Financial & listing details
- Lease term: Contact For Details
Price history
Price history is unavailable.
Neighborhood: Newtonbrook West
There are 3 available units in this apartment building

