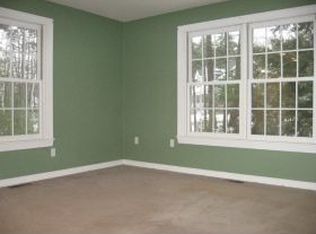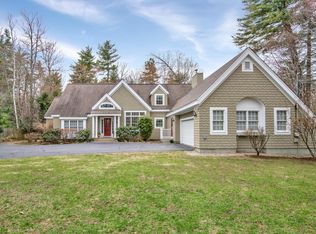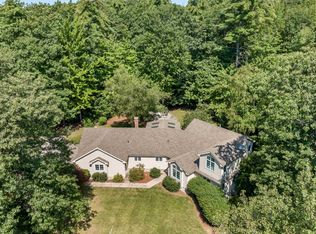Closed
Listed by:
Jodi Hughes,
BHHS Verani Wolfeboro Cell:603-455-9533
Bought with: Maxfield Real Estate/Wolfeboro
$945,000
292 Forest Road, Wolfeboro, NH 03894
3beds
3,427sqft
Single Family Residence
Built in 1998
1.59 Acres Lot
$978,400 Zestimate®
$276/sqft
$3,687 Estimated rent
Home value
$978,400
$812,000 - $1.18M
$3,687/mo
Zestimate® history
Loading...
Owner options
Explore your selling options
What's special
Welcome to 292 Forest Road, Wolfeboro, NH—just two minutes from Lake Winnipesaukee and the famous sunsets at Carry Beach! This completely updated home sits on 1.6 private acres and has everything you’re looking for. The first-floor primary bedroom makes life easy. Upstairs, you’ll find two more bedrooms and an office. The finished lower level is perfect for a home gym, playroom, or whatever you need. There is also a workshop and plenty of storage. The updates are top-notch: brand-new roof, freshly painted inside and out, refinished floors, new walkways and landscaping, and custom closets. The kitchen is a total show-stopper with high-end appliances, a farmhouse sink, leathered quartz countertops, and a big island that seats six. Just off the living room, enjoy a beautiful three-season porch overlooking your peaceful backyard. Live here full-time or make it your vacation spot. You’ll be close to skiing, hiking, swimming, and boating—fun in all four seasons. Less than five minutes to downtown Wolfeboro with shops, restaurants, coffee, concerts, and ice cream. Under two hours to Boston and about an hour to the Seacoast. This home is move-in ready and absolutely gorgeous. Come see—it’s even better in person!
Zillow last checked: 8 hours ago
Listing updated: August 27, 2025 at 08:07am
Listed by:
Jodi Hughes,
BHHS Verani Wolfeboro Cell:603-455-9533
Bought with:
Martha J Trepanier
Maxfield Real Estate/Wolfeboro
Source: PrimeMLS,MLS#: 5048384
Facts & features
Interior
Bedrooms & bathrooms
- Bedrooms: 3
- Bathrooms: 3
- Full bathrooms: 2
- 1/2 bathrooms: 1
Heating
- Hot Water, Mini Split
Cooling
- Mini Split
Appliances
- Included: Gas Cooktop, Dishwasher, Dryer, Microwave, Wall Oven, Refrigerator, Washer, Instant Hot Water, Exhaust Fan, Vented Exhaust Fan
- Laundry: 1st Floor Laundry
Features
- Cathedral Ceiling(s), Ceiling Fan(s), Dining Area, Kitchen Island, Kitchen/Dining, Primary BR w/ BA, Indoor Storage, Walk-In Closet(s)
- Basement: Finished,Full,Insulated,Storage Space,Interior Access,Interior Entry
- Number of fireplaces: 1
- Fireplace features: Wood Burning, 1 Fireplace
Interior area
- Total structure area: 4,499
- Total interior livable area: 3,427 sqft
- Finished area above ground: 2,743
- Finished area below ground: 684
Property
Parking
- Total spaces: 2
- Parking features: Paved
- Garage spaces: 2
Features
- Levels: Two
- Stories: 2
- Frontage length: Road frontage: 175
Lot
- Size: 1.59 Acres
- Features: Country Setting, Landscaped, Level
Details
- Parcel number: WOLFM00227B000046L000000
- Zoning description: WOLFEB
Construction
Type & style
- Home type: SingleFamily
- Architectural style: Cape
- Property subtype: Single Family Residence
Materials
- Wood Frame, Wood Siding
- Foundation: Concrete
- Roof: Architectural Shingle
Condition
- New construction: No
- Year built: 1998
Utilities & green energy
- Electric: Circuit Breakers
- Sewer: 1250 Gallon, Private Sewer
- Utilities for property: Cable
Community & neighborhood
Location
- Region: Wolfeboro
Price history
| Date | Event | Price |
|---|---|---|
| 8/27/2025 | Sold | $945,000-2.4%$276/sqft |
Source: | ||
| 6/25/2025 | Listed for sale | $968,000+108.6%$282/sqft |
Source: | ||
| 9/1/2016 | Sold | $464,000-5.1%$135/sqft |
Source: | ||
| 8/9/2016 | Pending sale | $489,000$143/sqft |
Source: Makena Realty, LLC #4483503 Report a problem | ||
| 4/17/2016 | Listed for sale | $489,000$143/sqft |
Source: Makena Realty, LLC #4483503 Report a problem | ||
Public tax history
| Year | Property taxes | Tax assessment |
|---|---|---|
| 2024 | $8,541 +8.3% | $537,200 +0.1% |
| 2023 | $7,887 +11.1% | $536,900 |
| 2022 | $7,098 +3.1% | $536,900 +1.5% |
Find assessor info on the county website
Neighborhood: 03894
Nearby schools
GreatSchools rating
- 6/10Carpenter Elementary SchoolGrades: K-3Distance: 2 mi
- 6/10Kingswood Regional Middle SchoolGrades: 7-8Distance: 3.1 mi
- 7/10Kingswood Regional High SchoolGrades: 9-12Distance: 3 mi
Schools provided by the listing agent
- Elementary: Carpenter Elementary
- Middle: Kingswood Regional Middle
- High: Kingswood Regional High School
- District: Governor Wentworth Regional
Source: PrimeMLS. This data may not be complete. We recommend contacting the local school district to confirm school assignments for this home.
Get pre-qualified for a loan
At Zillow Home Loans, we can pre-qualify you in as little as 5 minutes with no impact to your credit score.An equal housing lender. NMLS #10287.
Sell with ease on Zillow
Get a Zillow Showcase℠ listing at no additional cost and you could sell for —faster.
$978,400
2% more+$19,568
With Zillow Showcase(estimated)$997,968


