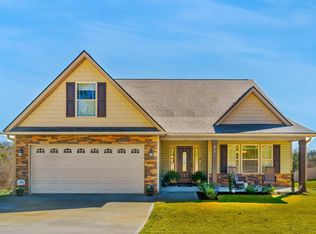Sold-in house
$292,000
292 Long Branch Rd, Chesnee, SC 29323
4beds
2,184sqft
Single Family Residence
Built in 2022
0.63 Acres Lot
$294,200 Zestimate®
$134/sqft
$2,273 Estimated rent
Home value
$294,200
$274,000 - $318,000
$2,273/mo
Zestimate® history
Loading...
Owner options
Explore your selling options
What's special
Price drop! Motivated seller welcomes you to your dream country retreat! This charming home sits on a .63 acre lot with a captivating tree-line view. This spacious home offers 4 bedrooms, 3 full bathrooms, and large flex room. Upon entrance, you are warmly greeted by luxury vinyl floors and a foyer that leads to a bright and open floor plan. The 10 foot ceilings seamlessly connect the kitchen and dinning room to the living room and leading to the inviting, sunny backyard. A modern kitchen features granite countertops and stainless steel appliances. The inviting living room has a gas fireplace with tile surround and a tucked away cozy study room. An oversized master bedroom boasts an ensuite bathroom and walk-in closet. Upstairs leads you to a large flex room and 4th bedroom with a full bathroom. A walk-in crawlspace provides plenty of storage. Embrace the picturesque views as you relax on the deck. Don't miss out on this rare opportunity to own a slice of country paradise with modern comforts and conveniences.
Zillow last checked: 8 hours ago
Listing updated: December 13, 2025 at 05:01pm
Listed by:
Sergei Shulikov 503-764-5917,
Shulikov Realty & Associates
Bought with:
Sergei Shulikov, SC
Shulikov Realty & Associates
Source: SAR,MLS#: 328257
Facts & features
Interior
Bedrooms & bathrooms
- Bedrooms: 4
- Bathrooms: 3
- Full bathrooms: 3
- Main level bedrooms: 2
Primary bedroom
- Level: First
- Area: 156
- Dimensions: 13x12
Bedroom 2
- Level: First
- Area: 120
- Dimensions: 12x10
Bedroom 3
- Level: First
- Area: 120
- Dimensions: 12x10
Bedroom 4
- Level: Second
- Area: 154
- Dimensions: 14x11
Bonus room
- Level: Second
- Area: 208
- Dimensions: 16x13
Dining room
- Area: 72
- Dimensions: 9x8
Kitchen
- Area: 80
- Dimensions: 10x8
Laundry
- Level: First
- Area: 20
- Dimensions: 5x4
Living room
- Area: 260
- Dimensions: 20x13
Other
- Description: Sitting Area Off Living
- Level: First
- Area: 54
- Dimensions: 9x6
Heating
- Forced Air, Heat Pump, Electricity
Cooling
- Central Air, Heat Pump, Electricity
Appliances
- Included: Dishwasher, Disposal, Microwave, Electric Range, Range - Smooth Top, Free-Standing Range, Range, Refrigerator, Electric Water Heater
- Laundry: 1st Floor, Laundry Closet, Electric Dryer Hookup, Washer Hookup
Features
- Ceiling Fan(s), Attic Stairs Pulldown, Soaking Tub, Solid Surface Counters, Open Floorplan, Split Bedroom Plan
- Flooring: Luxury Vinyl
- Has basement: No
- Attic: Pull Down Stairs,Storage
- Has fireplace: Yes
- Fireplace features: Gas Log
Interior area
- Total interior livable area: 2,184 sqft
- Finished area above ground: 2,184
- Finished area below ground: 0
Property
Parking
- Total spaces: 2
- Parking features: Attached, 2 Car Attached, Garage, Attached Garage
- Attached garage spaces: 2
Features
- Levels: One and One Half
- Patio & porch: Deck, Porch
Lot
- Size: 0.63 Acres
- Features: Sloped
- Topography: Sloping
Details
- Parcel number: 2160000608
Construction
Type & style
- Home type: SingleFamily
- Architectural style: Craftsman
- Property subtype: Single Family Residence
Materials
- Stone, Vinyl Siding
- Foundation: Crawl Space
- Roof: Architectural
Condition
- New construction: No
- Year built: 2022
Details
- Builder name: Enchanted Construction
Utilities & green energy
- Electric: Broad Rive
- Sewer: Septic Tank
- Water: Public, LCF
Community & neighborhood
Community
- Community features: Common Areas, Street Lights
Location
- Region: Chesnee
- Subdivision: Beason Pointe
HOA & financial
HOA
- Has HOA: Yes
- HOA fee: $385 annually
- Amenities included: Street Lights
- Services included: Common Area
Price history
| Date | Event | Price |
|---|---|---|
| 12/12/2025 | Sold | $292,000-1%$134/sqft |
Source: | ||
| 11/1/2025 | Pending sale | $295,000$135/sqft |
Source: | ||
| 10/15/2025 | Price change | $295,000-1.5%$135/sqft |
Source: | ||
| 9/15/2025 | Listed for sale | $299,500$137/sqft |
Source: | ||
| 9/6/2025 | Pending sale | $299,500$137/sqft |
Source: | ||
Public tax history
| Year | Property taxes | Tax assessment |
|---|---|---|
| 2025 | -- | $17,520 |
| 2024 | $6,117 | $17,520 |
| 2023 | $6,117 | $17,520 +630% |
Find assessor info on the county website
Neighborhood: 29323
Nearby schools
GreatSchools rating
- 8/10Cooley Springs-Fingerville Elementary SchoolGrades: PK-5Distance: 1.1 mi
- 5/10Rainbow Lake Middle SchoolGrades: 6-8Distance: 2.6 mi
- 7/10Boiling Springs High SchoolGrades: 9-12Distance: 6.1 mi
Schools provided by the listing agent
- Elementary: 2-Cooley Springs
- Middle: 2-Rainbow Lake Middle School
- High: 2-Boiling Springs
Source: SAR. This data may not be complete. We recommend contacting the local school district to confirm school assignments for this home.
Get a cash offer in 3 minutes
Find out how much your home could sell for in as little as 3 minutes with a no-obligation cash offer.
Estimated market value$294,200
Get a cash offer in 3 minutes
Find out how much your home could sell for in as little as 3 minutes with a no-obligation cash offer.
Estimated market value
$294,200
