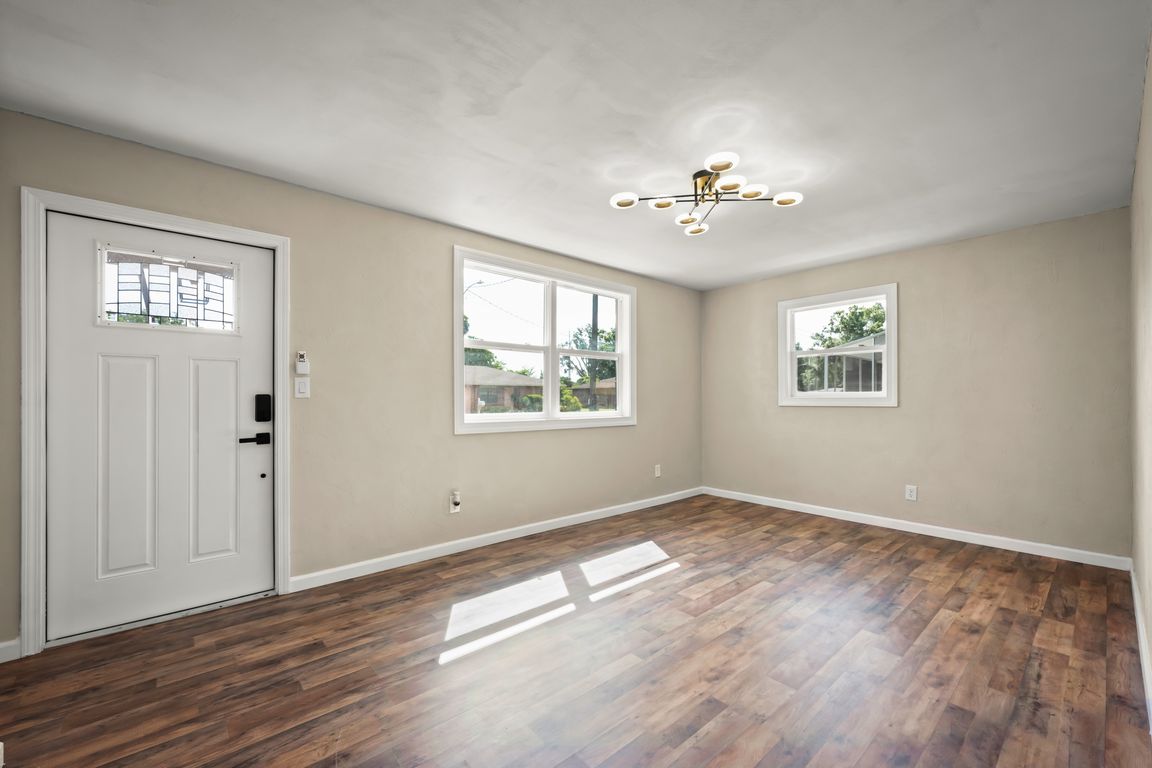
For salePrice cut: $18K (10/7)
$227,000
3beds
1,032sqft
292 N Seneca St, Daytona Beach, FL 32114
3beds
1,032sqft
Single family residence
Built in 1955
7,920 sqft
2 Carport spaces
$220 price/sqft
What's special
Minutes from the beachModern kitchenNew windowsLuxury flooringStainless steel appliances
One or more photo(s) has been virtually staged. Fully Renovated Coastal Gem – Minutes from the Beach! Discover refined coastal living in this beautifully renovated 3-bedroom, 1.5-bath home just minutes from the World’s Most Famous Beach. Every detail has been thoughtfully updated for style, comfort, and function — including new ...
- 70 days |
- 529 |
- 39 |
Likely to sell faster than
Source: Stellar MLS,MLS#: O6336379 Originating MLS: Orlando Regional
Originating MLS: Orlando Regional
Travel times
Living Room
Kitchen
Primary Bedroom
House Fixtures
Zillow last checked: 7 hours ago
Listing updated: October 23, 2025 at 08:43am
Listing Provided by:
Marlene Falcon Correa 386-285-3078,
MIAMI NEW REALTY 305-485-3100
Source: Stellar MLS,MLS#: O6336379 Originating MLS: Orlando Regional
Originating MLS: Orlando Regional

Facts & features
Interior
Bedrooms & bathrooms
- Bedrooms: 3
- Bathrooms: 2
- Full bathrooms: 1
- 1/2 bathrooms: 1
Primary bedroom
- Features: Storage Closet
- Level: First
- Area: 94.5 Square Feet
- Dimensions: 10.5x9
Bedroom 1
- Features: Storage Closet
- Level: First
- Area: 134.31 Square Feet
- Dimensions: 11.1x12.1
Bedroom 2
- Features: Storage Closet
- Level: First
- Area: 122.33 Square Feet
- Dimensions: 10.11x12.1
Bathroom 1
- Features: Storage Closet
- Level: First
- Area: 29.18 Square Feet
- Dimensions: 4.11x7.1
Bathroom 2
- Level: First
- Area: 9.03 Square Feet
- Dimensions: 4.3x2.1
Dining room
- Features: Storage Closet
- Level: First
- Area: 100.7 Square Feet
- Dimensions: 10.6x9.5
Kitchen
- Level: First
- Area: 78.86 Square Feet
- Dimensions: 10.11x7.8
Laundry
- Level: First
- Area: 104.13 Square Feet
- Dimensions: 10.3x10.11
Living room
- Features: Storage Closet
- Level: First
- Area: 173.89 Square Feet
- Dimensions: 17.2x10.11
Heating
- Central
Cooling
- Central Air
Appliances
- Included: Cooktop, Dishwasher, Dryer, Gas Water Heater, Microwave, Refrigerator, Washer
- Laundry: None
Features
- Other
- Flooring: Laminate
- Has fireplace: No
Interior area
- Total structure area: 1,032
- Total interior livable area: 1,032 sqft
Video & virtual tour
Property
Parking
- Total spaces: 2
- Parking features: Carport
- Carport spaces: 2
Features
- Levels: One
- Stories: 1
- Exterior features: Other
Lot
- Size: 7,920 Square Feet
- Dimensions: 66 x 120
Details
- Parcel number: 523829000020
- Zoning: 02R1A
- Special conditions: None
Construction
Type & style
- Home type: SingleFamily
- Architectural style: Bungalow
- Property subtype: Single Family Residence
Materials
- Block
- Foundation: Slab
- Roof: Membrane
Condition
- New construction: No
- Year built: 1955
Utilities & green energy
- Sewer: Public Sewer
- Water: Public
- Utilities for property: Cable Available, Electricity Available, Natural Gas Available, Phone Available, Sewer Connected, Water Available
Community & HOA
Community
- Subdivision: SHARON HEIGHTS
HOA
- Has HOA: No
- Pet fee: $0 monthly
Location
- Region: Daytona Beach
Financial & listing details
- Price per square foot: $220/sqft
- Tax assessed value: $158,004
- Annual tax amount: $2,316
- Date on market: 8/18/2025
- Listing terms: Cash,Conventional,FHA,VA Loan
- Ownership: Fee Simple
- Total actual rent: 0
- Electric utility on property: Yes
- Road surface type: Asphalt