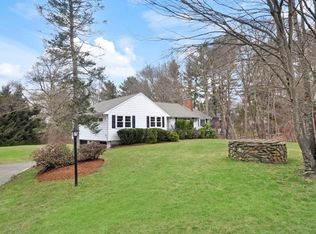Attention contractors, handymen, flippers, and end users. 4 bedroom 2 full bath Garrison colonial sited on a beautiful large lot. The home has many nice features such as a front to back fireplaced living room, nice hardwood floors, 2 updated tile baths, a formal dining room with built in hutch, nice size bedrooms, 4 mini split air conditioners, and a large basement with fireplace ready to be finished. The home does have some significant deferred maintenance issues, and older eat in kitchen needing updating and/ or renovation. Get into the Bedford market at an affordable price , use your sweat equity and make this home shine. Estate sale, home sold in as-is condition.
This property is off market, which means it's not currently listed for sale or rent on Zillow. This may be different from what's available on other websites or public sources.
