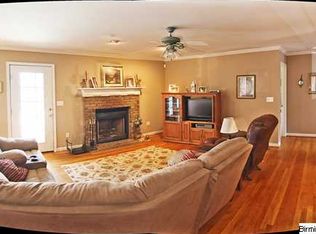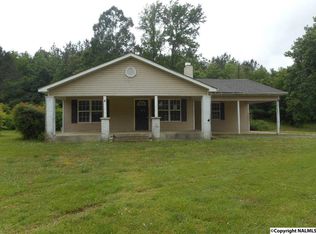This house is pristine with all amenities, 3/4 bedroom, 3.5 baths, eat-in kitchen with breakfast bar with a great bay window. Two decks will be great for outdoor entertaining along with an above ground pool with great deck surrounding it. 3 car attached garage and a detached garage, 2 outdoor decks for entertaining, great back yard with concrete drive and lots of privacy. Plantation shutters and tiled master shower and professional landscaping complete this beautiful home. Convenient to major highways and interstates.
This property is off market, which means it's not currently listed for sale or rent on Zillow. This may be different from what's available on other websites or public sources.

