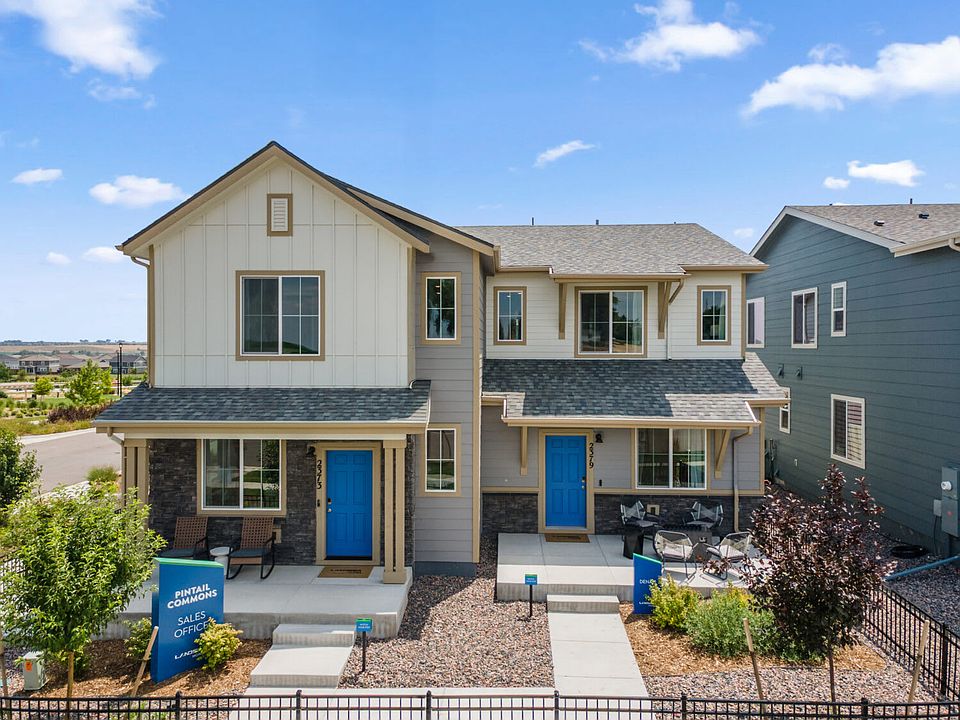This home is eligible for a below-market fixed interest rate through Landsea Homes' preferred lender, available for a limited time. Terms and conditions apply, contact the onsite sales associate for more information! The Congaree is a 1182 sq ft paired home that features 2 bedrooms with 2 attached bathrooms, a main level powder bathroom and attached 2-car alley load garage. You will enjoy living in this low maintenance open concept home that has a spacious outdoor patio area with common courtyard just out front. This home has an open concept main level with kitchen opening to family room, the kitchen with 42" upper cabinets, also boasting a large granite island This home has been built sustainably with high performance home features such as an air purification system, all electric appliances and thoughtfully designed with upstairs laundry for your convenience.
New construction
$389,950
292 Shoveler Way, Johnstown, CO 80534
2beds
1,182sqft
Duplex
Built in 2025
1,900 Square Feet Lot
$-- Zestimate®
$330/sqft
$120/mo HOA
- 220 days
- on Zillow |
- 105 |
- 7 |
Zillow last checked: 7 hours ago
Listing updated: August 18, 2025 at 05:01pm
Listed by:
Erica Chouinard 720-233-6481 erica@denvercohomes.com,
RE/MAX Professionals,
Courtney Wilson 303-483-2301,
RE/MAX Professionals
Source: REcolorado,MLS#: 5735056
Travel times
Schedule tour
Select your preferred tour type — either in-person or real-time video tour — then discuss available options with the builder representative you're connected with.
Facts & features
Interior
Bedrooms & bathrooms
- Bedrooms: 2
- Bathrooms: 3
- Full bathrooms: 1
- 3/4 bathrooms: 1
- 1/2 bathrooms: 1
- Main level bathrooms: 1
Primary bedroom
- Level: Upper
- Area: 180 Square Feet
- Dimensions: 12 x 15
Bedroom
- Level: Upper
- Area: 144 Square Feet
- Dimensions: 12 x 12
Primary bathroom
- Level: Upper
Bathroom
- Level: Main
Bathroom
- Level: Upper
Great room
- Level: Main
- Area: 210 Square Feet
- Dimensions: 14 x 15
Kitchen
- Level: Main
- Area: 135 Square Feet
- Dimensions: 9 x 15
Laundry
- Level: Upper
Heating
- Heat Pump
Cooling
- Central Air
Appliances
- Included: Dishwasher, Disposal, Microwave, Range
- Laundry: In Unit
Features
- Kitchen Island, Open Floorplan, Smoke Free, Walk-In Closet(s)
- Flooring: Carpet, Vinyl
- Windows: Double Pane Windows
- Basement: Crawl Space
- Common walls with other units/homes: 1 Common Wall
Interior area
- Total structure area: 1,182
- Total interior livable area: 1,182 sqft
- Finished area above ground: 1,182
Video & virtual tour
Property
Parking
- Total spaces: 2
- Parking features: Garage - Attached
- Attached garage spaces: 2
Features
- Levels: Two
- Stories: 2
- Entry location: Ground
- Patio & porch: Patio
Lot
- Size: 1,900 Square Feet
Details
- Parcel number: R8978082
- Special conditions: Standard
Construction
Type & style
- Home type: SingleFamily
- Property subtype: Duplex
- Attached to another structure: Yes
Materials
- Cement Siding, Frame
- Roof: Composition
Condition
- New Construction
- New construction: Yes
- Year built: 2025
Details
- Builder model: Congaree
- Builder name: Landsea Homes
- Warranty included: Yes
Utilities & green energy
- Sewer: Public Sewer
- Water: Public
Community & HOA
Community
- Security: Carbon Monoxide Detector(s), Smoke Detector(s)
- Subdivision: Pintail Commons at Johnstown Village
HOA
- Has HOA: Yes
- Services included: Snow Removal
- HOA fee: $120 monthly
- HOA name: Pintail Commons HOA
- HOA phone: 970-484-0101
Location
- Region: Johnstown
Financial & listing details
- Price per square foot: $330/sqft
- Annual tax amount: $4,150
- Date on market: 1/23/2025
- Listing terms: Cash,Conventional,FHA,VA Loan
- Exclusions: None
- Ownership: Builder
About the community
Welcome to Pintail Commons at Johnstown Village! This community offers four unique floor plans starting at 1,159 square footage of living space and up to 1,643 square feet with 2-4 bedrooms, 2.5 bathrooms and 2-car garages. These paired homes are perfect for a first-time homebuyer, looking to downsize, or wanting an low-maintenance home. These floor plans offer spacious front porches, open-concept main levels, loft spaces, walk-in closets, and crawl spaces for extra storage. Find the perfect floor plan for you and your family!
This community is conveniently located two miles east of I-25 and only minutes away from shopping, dining, and entertainment at Johnstown Plaza. For additional area attractions, you're a short drive from Fort Collins, Loveland, Greeley, and Longmont. The community provides a rural setting, including a central community park, open space, and trail systems connecting the surrounding neighborhoods, community, and beyond. Johnstown has plans to grow over the next few years with future retail and commercial plans along with the first Buc-ee's in Colorado near the intersection of I-25 and County Rd 48.
Chat with our Sales Counselor today and tour Pintail Commons to see all that this community and Johnstown has to offer!

2373 Harlequin Place, Johnstown, CO 80534
Source: Landsea Holdings Corp.
