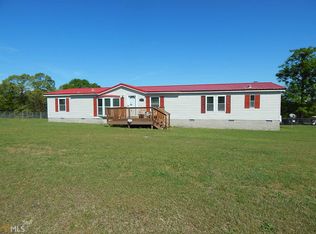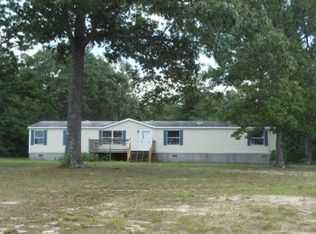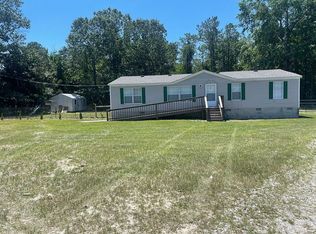Awesome 4 Bdrm 2 Bath Dbl Wide, well maintained w/large frt & rear enclosed porches/FL rooms 16x18 & 14x32. Lg living room, den with gas FP. Huge Mstr Bdrm, lg Mstr Bath w/step-in shower & Dbl Vanities. Lg kit w/solid surface counters, breakfast bar, lots of cabinets, all appliances stay. Laminate flooring throughout. Jacuzzi Hot Tub room added & Hot Tub stays. New sgl car gar/workshop w/electric roll-up door. Two huge metal wired workshop/storage sheds. Handy-cap ramp does not stay. Furniture negotiable.
This property is off market, which means it's not currently listed for sale or rent on Zillow. This may be different from what's available on other websites or public sources.


