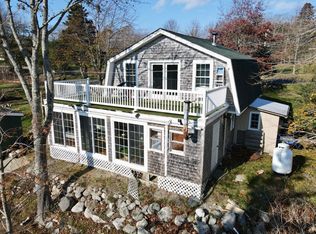Closed
$280,000
292 Sunset Road, Deer Isle, ME 04627
3beds
1,148sqft
Single Family Residence
Built in 1900
1 Acres Lot
$-- Zestimate®
$244/sqft
$2,019 Estimated rent
Home value
Not available
Estimated sales range
Not available
$2,019/mo
Zestimate® history
Loading...
Owner options
Explore your selling options
What's special
Welcome to this truly one-of-a-kind, meticulously maintained home nestled on a beautiful 1-acre lot. Originally built by skilled shipbuilders, the property showcases extraordinary craftsmanship with architectural features rarely seen today—elegant compound curves, classic rosette corner trim, and detailed mantle molding in the living room add timeless character throughout.This year-round, three-bedroom, two-bath home offers the warmth and charm of a vintage residence, thoughtfully updated with modern amenities. Enjoy the comfort and efficiency of a wood stove—complete with a generous supply of seasoned wood included in the sale—as well as a brand-new whole-house generator installed in 2024, ensuring uninterrupted comfort in any season. Additional updates include a metal roof installed within the past five years and comprehensive plumbing and septic system upgrades completed in 2006. A paved driveway with built-in drainage adds both convenience and curb appeal, while a walk-out basement, storage shed, and small garage provide ample space for tools, equipment, or hobbies. Outdoor living is just as inviting, with two fully screened-in decks offering peaceful spaces to relax and enjoy the lower-tiered lawn—ideal for gardening, entertaining, or simply taking in the surrounding tranquility. Whether you're looking for a forever home or a unique getaway, this exceptional property blends history, comfort, and practicality in a rare and special offering.
Zillow last checked: 8 hours ago
Listing updated: October 08, 2025 at 07:38am
Listed by:
The Island Agency
Bought with:
The Island Agency
Source: Maine Listings,MLS#: 1628613
Facts & features
Interior
Bedrooms & bathrooms
- Bedrooms: 3
- Bathrooms: 2
- Full bathrooms: 2
Bedroom 1
- Level: Second
Bedroom 2
- Level: Second
Bedroom 3
- Level: Second
Dining room
- Level: First
Kitchen
- Level: First
Living room
- Level: First
Heating
- Baseboard, Hot Water, Wood Stove
Cooling
- None
Features
- Flooring: Carpet, Tile, Vinyl, Wood
- Basement: Interior Entry,Full
- Number of fireplaces: 1
Interior area
- Total structure area: 1,148
- Total interior livable area: 1,148 sqft
- Finished area above ground: 1,148
- Finished area below ground: 0
Property
Parking
- Total spaces: 1
- Parking features: Paved, 1 - 4 Spaces
- Garage spaces: 1
Lot
- Size: 1 Acres
- Features: Neighborhood
Details
- Parcel number: DEEEM003L027
- Zoning: Residential
Construction
Type & style
- Home type: SingleFamily
- Architectural style: New Englander
- Property subtype: Single Family Residence
Materials
- Wood Frame, Wood Siding
- Foundation: Slab
- Roof: Metal
Condition
- Year built: 1900
Utilities & green energy
- Electric: Circuit Breakers, Generator Hookup
- Sewer: Private Sewer
- Water: Private, Well
Community & neighborhood
Location
- Region: Deer Isle
Other
Other facts
- Road surface type: Paved
Price history
| Date | Event | Price |
|---|---|---|
| 10/8/2025 | Sold | $280,000-9.7%$244/sqft |
Source: | ||
| 10/8/2025 | Pending sale | $310,000$270/sqft |
Source: | ||
| 7/8/2025 | Contingent | $310,000$270/sqft |
Source: | ||
| 7/1/2025 | Listed for sale | $310,000$270/sqft |
Source: | ||
Public tax history
| Year | Property taxes | Tax assessment |
|---|---|---|
| 2024 | $1,214 +7% | $140,500 |
| 2023 | $1,135 +4.2% | $140,500 |
| 2022 | $1,089 +2.1% | $140,500 +0.7% |
Find assessor info on the county website
Neighborhood: 04627
Nearby schools
GreatSchools rating
- 3/10Deer Isle-Stonington Elementary SchoolGrades: K-7Distance: 2.9 mi
- 3/10Deer Isle-Stonington High SchoolGrades: 8-12Distance: 2.7 mi
Get pre-qualified for a loan
At Zillow Home Loans, we can pre-qualify you in as little as 5 minutes with no impact to your credit score.An equal housing lender. NMLS #10287.
