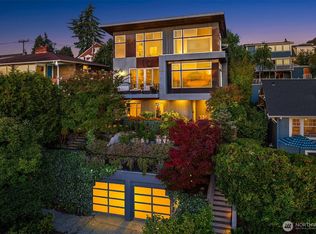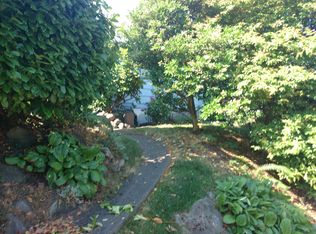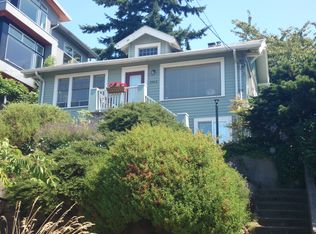This quintessential Queen Anne home is peacefully perched above the street for sweeping Sound and city views. Hardwood floors grace the living and dining rooms and the cheerful vintage kitchen boasts new Quartz countertops. Two comfortable bedrooms and an updated bath complete the main floor. Update the lower level to your specifications or enjoy the vintage Tiki Bar vibe. Guest room or office and bath and laundry complete the space. 1 car detached garage with alley access.
This property is off market, which means it's not currently listed for sale or rent on Zillow. This may be different from what's available on other websites or public sources.



