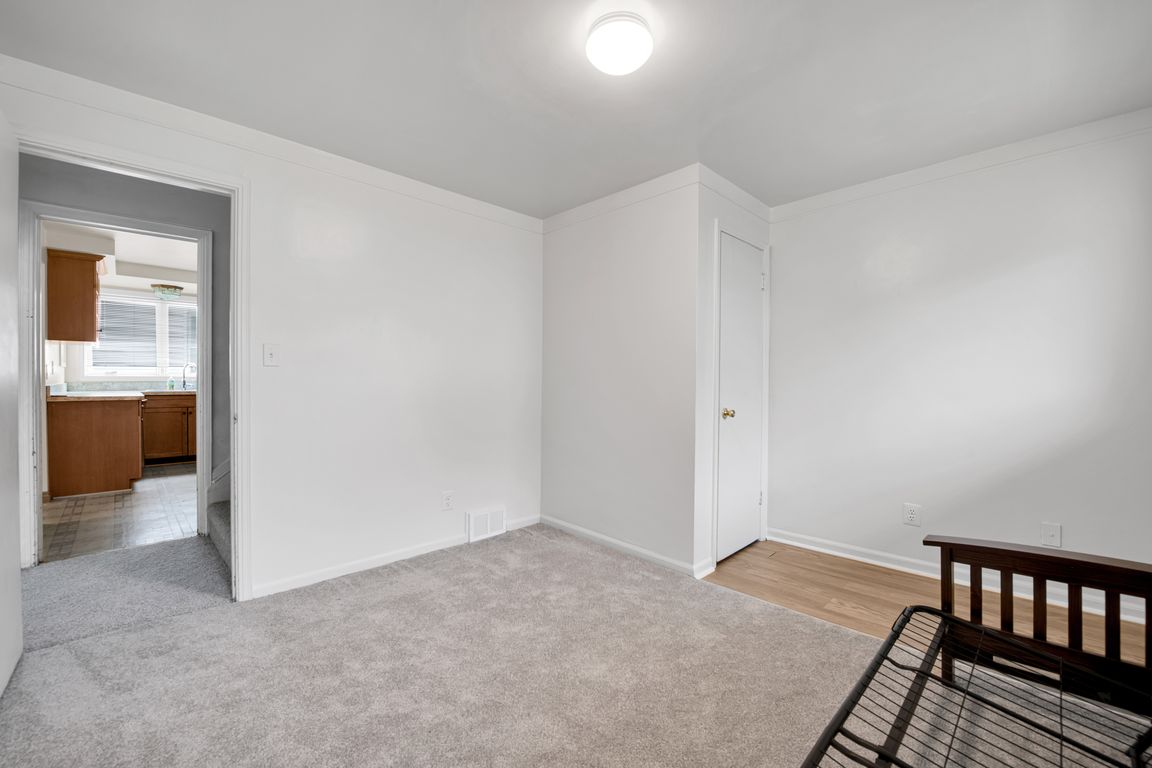
Pending
$235,000
4beds
2,945sqft
2920 4th St, Trenton, MI 48183
4beds
2,945sqft
Single family residence
8,712 sqft
No garage
$80 price/sqft
What's special
Surprisingly spacious & just a short stroll to downtown. Enjoy dining, festivals, the beauty of thr river & picturesque Elizabeth Park. This home offers far more than meets the eye. Updated kitchen tons of cabinetry & counter space. Features include a 2023 roof, newer central air, a large "rockingchair" porch, stainless ...
- 11 days
- on Zillow |
- 79 |
- 1 |
Source: Realcomp II,MLS#: 20251020785
Travel times
Family Room
Kitchen
Dining Room
Zillow last checked: 7 hours ago
Listing updated: August 15, 2025 at 05:24pm
Listed by:
Michelle Saward 734-322-3302,
EXP Realty 734-322-3302
Source: Realcomp II,MLS#: 20251020785
Facts & features
Interior
Bedrooms & bathrooms
- Bedrooms: 4
- Bathrooms: 1
- Full bathrooms: 1
Primary bedroom
- Level: Entry
- Dimensions: 12 X 16
Bedroom
- Level: Entry
- Dimensions: 10 X 10
Bedroom
- Level: Second
- Dimensions: 8 X 14
Bedroom
- Level: Second
- Dimensions: 10 X 13
Other
- Level: Entry
Dining room
- Level: Entry
- Dimensions: 11 X 15
Kitchen
- Level: Entry
- Dimensions: 11 X 14
Laundry
- Level: Entry
- Dimensions: 8 X 6
Living room
- Level: Entry
- Dimensions: 14 X 19
Heating
- Forced Air, Natural Gas
Cooling
- Central Air
Appliances
- Included: Dryer, Free Standing Refrigerator, Gas Cooktop, Washer
Features
- Basement: Finished,Full
- Has fireplace: No
Interior area
- Total interior livable area: 2,945 sqft
- Finished area above ground: 2,045
- Finished area below ground: 900
Property
Parking
- Parking features: No Garage
Features
- Levels: Two
- Stories: 2
- Entry location: GroundLevel
- Pool features: None
Lot
- Size: 8,712 Square Feet
- Dimensions: 66 x 132
Details
- Additional structures: Sheds
- Parcel number: 54015030608000
- Special conditions: Short Sale No,Standard
Construction
Type & style
- Home type: SingleFamily
- Architectural style: Bungalow
- Property subtype: Single Family Residence
Materials
- Vinyl Siding
- Foundation: Basement, Block
Condition
- New construction: No
- Major remodel year: 2009
Utilities & green energy
- Sewer: Public Sewer
- Water: Public
Community & HOA
Community
- Subdivision: ASSRS TRENTON 4
HOA
- Has HOA: No
Location
- Region: Trenton
Financial & listing details
- Price per square foot: $80/sqft
- Tax assessed value: $60,712
- Annual tax amount: $3,558
- Date on market: 7/29/2025
- Listing agreement: Exclusive Right To Sell
- Listing terms: Cash,Conventional,FHA,Va Loan