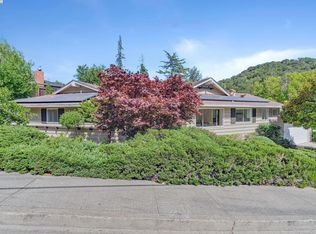Sold for $2,580,000 on 09/05/25
$2,580,000
2920 Brittan Ave, San Carlos, CA 94070
3beds
1,730sqft
Single Family Residence,
Built in 1961
10,788 Square Feet Lot
$2,569,800 Zestimate®
$1,491/sqft
$5,458 Estimated rent
Home value
$2,569,800
$2.34M - $2.83M
$5,458/mo
Zestimate® history
Loading...
Owner options
Explore your selling options
What's special
This home, located on an oversized parcel, has a dream backyard that you will never want to leave. Mature and rare trees like bird-of-paradise and Japanese maples make this property a one-of-a-kind setting with amazing privacy. A working waterfall and fishpond add even more ambiance to this serene setting. Your extended family and friends will want to be invited to your new home.
This property is move-in ready with an updated kitchen and primary bathroom. The formal living room flows to a dining area, and all living spaces look out to the lush and private garden setting. The best views of the yard can be seen from the amazing primary bedroom retreat. The kitchen family room is an ideal layout for relaxing, a homework center or an expanded home office. This space leads to a large side patio with a built-in barbeque kitchen. There is plenty of room for large outdoor gatherings and play spaces.
The current owners have added an EV charger, air conditioning, updated windows and fixtures, and so much more. This location is ideal for commuting to Highways 101 or 280. Welcome to San Carlos -- the City of Good Living -- and some of the very best public schools in the Bay Area.
Zillow last checked: 8 hours ago
Listing updated: September 05, 2025 at 07:47am
Listed by:
Carrie Du Bois 01179769 650-766-9069,
Golden Gate Sotheby's International Realty 650-597-1800
Bought with:
Dora Chu, 02020283
Keller Williams Thrive
Source: MLSListings Inc,MLS#: ML82016672
Facts & features
Interior
Bedrooms & bathrooms
- Bedrooms: 3
- Bathrooms: 2
- Full bathrooms: 2
Bedroom
- Features: PrimarySuiteRetreat, PrimaryBedroomonGroundFloor, BedroomonGroundFloor2plus
Bathroom
- Features: DoubleSinks, PrimaryStallShowers, ShoweroverTub1, Stone, Tile, FullonGroundFloor
Dining room
- Features: BreakfastBar, DiningAreainLivingRoom
Family room
- Features: KitchenFamilyRoomCombo
Kitchen
- Features: _220VoltOutlet, Countertop_Stone, Pantry
Heating
- Central Forced Air
Cooling
- Central Air
Appliances
- Included: Built in BBQ Grill, Gas Cooktop, Dishwasher, Disposal, Range Hood, Built In Oven, Electric Oven, Self Cleaning Oven, Refrigerator, Dryer, Washer
- Laundry: Gas Dryer Hookup, In Garage
Features
- Flooring: Carpet, Hardwood
- Number of fireplaces: 2
- Fireplace features: Family Room, Living Room
Interior area
- Total structure area: 1,730
- Total interior livable area: 1,730 sqft
Property
Parking
- Total spaces: 2
- Parking features: Attached, On Street
- Attached garage spaces: 2
Features
- Stories: 1
- Patio & porch: Balcony/Patio, Deck
- Exterior features: Back Yard, Barbecue, Fenced, Storage Shed Structure
- Fencing: Back Yard,Wood
- Has view: Yes
- View description: Canyon, Garden/Greenbelt
Lot
- Size: 10,788 sqft
- Features: Sloped Up
Details
- Additional structures: Sheds
- Parcel number: 050341040
- Zoning: R10006
- Special conditions: Standard
Construction
Type & style
- Home type: SingleFamily
- Architectural style: Ranch
- Property subtype: Single Family Residence,
Materials
- Foundation: Concrete Perimeter
- Roof: Composition
Condition
- New construction: No
- Year built: 1961
Utilities & green energy
- Gas: IndividualGasMeters
- Sewer: Public Sewer
- Water: Public
- Utilities for property: Water Public
Community & neighborhood
Location
- Region: San Carlos
Other
Other facts
- Listing agreement: ExclusiveRightToSell
- Listing terms: Contract, CashorConventionalLoan
Price history
| Date | Event | Price |
|---|---|---|
| 9/5/2025 | Sold | $2,580,000+450.1%$1,491/sqft |
Source: | ||
| 4/30/1997 | Sold | $469,000$271/sqft |
Source: Public Record | ||
Public tax history
| Year | Property taxes | Tax assessment |
|---|---|---|
| 2024 | $10,214 +3.8% | $748,860 +2% |
| 2023 | $9,842 +2.2% | $734,178 +2% |
| 2022 | $9,633 +1.6% | $719,784 +2% |
Find assessor info on the county website
Neighborhood: 94070
Nearby schools
GreatSchools rating
- 9/10Heather Elementary SchoolGrades: K-3Distance: 0.4 mi
- 9/10Tierra Linda Middle SchoolGrades: 6-8Distance: 1.6 mi
- 10/10Carlmont High SchoolGrades: 9-12Distance: 1.5 mi
Schools provided by the listing agent
- District: SanCarlosElementary
Source: MLSListings Inc. This data may not be complete. We recommend contacting the local school district to confirm school assignments for this home.
Get a cash offer in 3 minutes
Find out how much your home could sell for in as little as 3 minutes with a no-obligation cash offer.
Estimated market value
$2,569,800
Get a cash offer in 3 minutes
Find out how much your home could sell for in as little as 3 minutes with a no-obligation cash offer.
Estimated market value
$2,569,800
