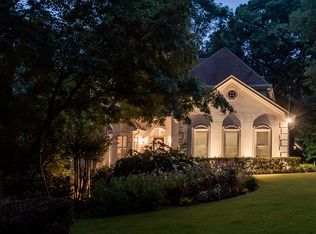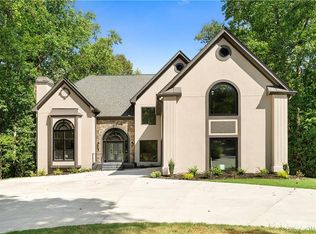Classic Renovated Light-Filled Brick Beauty in Lovely Private Setting with Gorgeous Backyard and Heated Pebble Tec Pool! Located on a quiet cul-de-sac this home features spacious rooms, high ceilings, hardwood floors, transom windows, impressive moldings, updated lighting, fresh interior paint, new pool deck and is immaculate and move-in ready! Entry foyer opens to separate living room/study and dining room with wainscoting. ALL NEW beautiful chef's kitchen with white custom cabinetry, granite countertops, tile backsplash, center island with breakfast bar, high end stainless steel appliances including professional grade gas cooktop, steam and conventional ovens, open shelving, sizable pantry storage, vaulted ceiling with skylights and breakfast area. Large updated laundry room with new cabinets on main and rear stairs. Family room with fireplace and built-in bookshelves, walk out to screened porch overlooking totally private, fenced backyard with pool, new decking, patio and dining area, lush landscaping, and fire pit, perfect for the best in entertaining and family life! Oversized master bedroom with trey ceiling, fireplace and sitting area, his/her walk-in closets, spa bath with dual vanities, separate shower and jetted tub. Three additional bedrooms and two baths upstairs. Fabulous finished daylight terrace level with all new flooring and billiard room, family room with fireplace, new wet bar area, guest suite and full bath. Additional features include new roof, new pool fence, new exterior doors, new backyard landscaping, and new exterior lighting. Great location close to interstates, shopping, restaurants, public and private schools, and parks. A real gem!
This property is off market, which means it's not currently listed for sale or rent on Zillow. This may be different from what's available on other websites or public sources.

