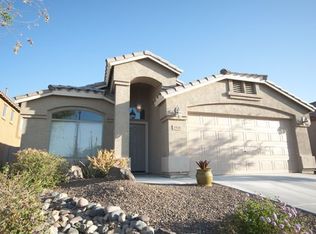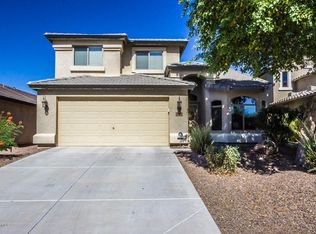Sold for $700,000 on 08/12/25
$700,000
2920 E Shady Spring Trl, Phoenix, AZ 85024
4beds
3baths
2,439sqft
Single Family Residence
Built in 2007
5,705 Square Feet Lot
$695,200 Zestimate®
$287/sqft
$2,888 Estimated rent
Home value
$695,200
$640,000 - $758,000
$2,888/mo
Zestimate® history
Loading...
Owner options
Explore your selling options
What's special
Modern Elegance Meets Desert Charm in Desert Peak. Step into nearly 2,500 square feet of updated comfort in this 4-bedroom, 3-bath home, perfectly situated in the highly desirable Desert Peak community of North Phoenix. This home combines fresh, modern upgrades with warm, timeless design. Inside, new flooring stretches throughout the main living spaces, guiding you to a fully updated kitchen featuring freshly painted cabinetry, striking quartz countertops, and a sleek new backsplash. The open layout connects the kitchen to the spacious main living area, ideal for entertaining or unwinding at the end of the day. But the upgrades don't stop inside—the backyard has just undergone a complete landscape renovation, transforming it into a private outdoor retreat perfect for Arizona evenings.
Zillow last checked: 9 hours ago
Listing updated: August 13, 2025 at 01:06am
Listed by:
Sean McCarthy 480-204-2469,
HomeSmart
Bought with:
Keith Schreiber, BR666179000
Jason Mitchell Real Estate
Source: ARMLS,MLS#: 6734874

Facts & features
Interior
Bedrooms & bathrooms
- Bedrooms: 4
- Bathrooms: 3
Heating
- Natural Gas
Cooling
- Central Air
Appliances
- Included: Electric Cooktop
Features
- High Speed Internet, Double Vanity, Upstairs, Eat-in Kitchen, 9+ Flat Ceilings, Pantry, Full Bth Master Bdrm, Separate Shwr & Tub
- Has basement: No
- Has fireplace: Yes
- Fireplace features: Fire Pit
Interior area
- Total structure area: 2,439
- Total interior livable area: 2,439 sqft
Property
Parking
- Total spaces: 4.5
- Parking features: Garage, Open
- Garage spaces: 2.5
- Uncovered spaces: 2
Features
- Stories: 2
- Patio & porch: Covered, Patio
- Exterior features: Playground, Private Street(s)
- Pool features: None
- Spa features: None
- Fencing: Block,Wrought Iron
Lot
- Size: 5,705 sqft
- Features: Sprinklers In Rear, Sprinklers In Front, Desert Front, Gravel/Stone Front, Gravel/Stone Back, Grass Back, Auto Timer H2O Front, Auto Timer H2O Back
Details
- Additional structures: Gazebo
- Parcel number: 21242882
Construction
Type & style
- Home type: SingleFamily
- Property subtype: Single Family Residence
Materials
- Stucco, Wood Frame
- Roof: Tile
Condition
- Year built: 2007
Details
- Builder name: DR Horton
Utilities & green energy
- Sewer: Public Sewer
- Water: City Water
Community & neighborhood
Community
- Community features: Playground, Biking/Walking Path
Location
- Region: Phoenix
- Subdivision: DESERT PEAK UNIT 4
HOA & financial
HOA
- Has HOA: Yes
- HOA fee: $63 monthly
- Services included: Insurance, Maintenance Grounds
- Association name: Desert Peak HOA
- Association phone: 602-957-9191
Other
Other facts
- Listing terms: Cash,Conventional,FHA,VA Loan
- Ownership: Fee Simple
Price history
| Date | Event | Price |
|---|---|---|
| 8/12/2025 | Sold | $700,000-2.1%$287/sqft |
Source: | ||
| 6/29/2025 | Contingent | $715,000$293/sqft |
Source: | ||
| 6/12/2025 | Listed for sale | $715,000-1.4%$293/sqft |
Source: | ||
| 8/29/2024 | Listing removed | $725,000$297/sqft |
Source: | ||
| 7/31/2024 | Listed for sale | $725,000+91.9%$297/sqft |
Source: | ||
Public tax history
| Year | Property taxes | Tax assessment |
|---|---|---|
| 2024 | $2,590 +2.3% | $55,060 +93.7% |
| 2023 | $2,533 -1.1% | $28,430 -21.5% |
| 2022 | $2,560 +1.9% | $36,230 +4.8% |
Find assessor info on the county website
Neighborhood: Desert View
Nearby schools
GreatSchools rating
- 8/10Sky Crossing Elementary SchoolGrades: PK-6Distance: 1.7 mi
- 7/10Mountain Trail Middle SchoolGrades: 7-8Distance: 1.5 mi
- 10/10Pinnacle High SchoolGrades: 7-12Distance: 2.2 mi
Schools provided by the listing agent
- Middle: Mountain Trail Middle School
- High: Pinnacle High School
- District: Paradise Valley Unified District
Source: ARMLS. This data may not be complete. We recommend contacting the local school district to confirm school assignments for this home.
Get a cash offer in 3 minutes
Find out how much your home could sell for in as little as 3 minutes with a no-obligation cash offer.
Estimated market value
$695,200
Get a cash offer in 3 minutes
Find out how much your home could sell for in as little as 3 minutes with a no-obligation cash offer.
Estimated market value
$695,200

