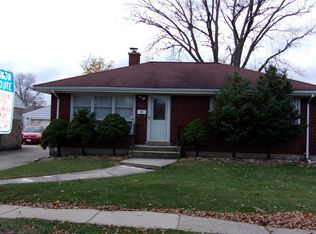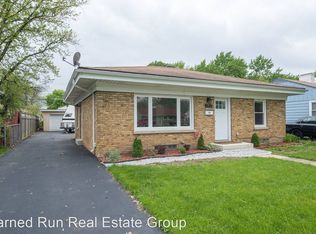Closed
$235,000
2920 S 11th Ave, Broadview, IL 60155
3beds
900sqft
Single Family Residence
Built in 1952
6,500 Square Feet Lot
$276,600 Zestimate®
$261/sqft
$1,954 Estimated rent
Home value
$276,600
$257,000 - $296,000
$1,954/mo
Zestimate® history
Loading...
Owner options
Explore your selling options
What's special
Nestled in the heart of Broadview, Illinois, 2920 S 11th Ave presents a charming and comfortable residential opportunity. This single-family home boasts a harmonious blend of classic design and modern convenience, offering a welcoming atmosphere for families and individuals alike. With its well-maintained exterior and lush landscaping, the property exudes curb appeal, while the interior showcases a thoughtfully designed layout that maximizes both space and functionality. The home features an open-concept living area that seamlessly integrates the living room, dining space, and kitchen, fostering an ideal setting for gatherings and daily living. With 3 bedrooms, 1 bathroom and ample natural light throughout, 2920 S 11th Ave captures the essence of comfortable suburban living. Convenience is a hallmark of this property's location, as it enjoys close proximity to essential amenities, schools, and parks. Situated within a peaceful neighborhood, residents can relish a serene ambiance while being just a short distance away from major transportation routes, facilitating easy commutes to surrounding areas. Whether enjoying a quiet evening on the front porch or embracing the warmth of indoor spaces, 2920 S 11th Ave encapsulates the essence of a cozy and welcoming home within the vibrant community of Broadview.
Zillow last checked: 8 hours ago
Listing updated: February 05, 2024 at 08:14am
Listing courtesy of:
Rafay Qamar 773-516-1111,
Compass
Bought with:
Giancarlo Navas
Pearson Realty Group
Source: MRED as distributed by MLS GRID,MLS#: 11934084
Facts & features
Interior
Bedrooms & bathrooms
- Bedrooms: 3
- Bathrooms: 1
- Full bathrooms: 1
Primary bedroom
- Features: Flooring (Hardwood)
- Level: Main
- Area: 120 Square Feet
- Dimensions: 12X10
Bedroom 2
- Features: Flooring (Hardwood)
- Level: Main
- Area: 108 Square Feet
- Dimensions: 12X9
Bedroom 3
- Features: Flooring (Hardwood)
- Level: Main
- Area: 110 Square Feet
- Dimensions: 11X10
Kitchen
- Features: Kitchen (Custom Cabinetry, Granite Counters), Flooring (Ceramic Tile)
- Level: Main
- Area: 99 Square Feet
- Dimensions: 11X9
Laundry
- Features: Flooring (Ceramic Tile)
- Level: Main
- Area: 30 Square Feet
- Dimensions: 6X5
Living room
- Features: Flooring (Hardwood)
- Level: Main
- Area: 180 Square Feet
- Dimensions: 15X12
Heating
- Natural Gas
Cooling
- Central Air
Appliances
- Included: Range, Microwave, Refrigerator, Washer, Dryer
- Laundry: Gas Dryer Hookup, In Unit
Features
- Basement: None
Interior area
- Total structure area: 0
- Total interior livable area: 900 sqft
Property
Parking
- Total spaces: 2
- Parking features: Concrete, Garage Door Opener, On Site, Garage Owned, Detached, Garage
- Garage spaces: 2
- Has uncovered spaces: Yes
Accessibility
- Accessibility features: No Disability Access
Features
- Stories: 1
Lot
- Size: 6,500 sqft
- Dimensions: 50X130X50X130
Details
- Parcel number: 15224170150000
- Special conditions: None
Construction
Type & style
- Home type: SingleFamily
- Property subtype: Single Family Residence
Materials
- Stucco
- Roof: Asphalt
Condition
- New construction: No
- Year built: 1952
Utilities & green energy
- Sewer: Public Sewer
- Water: Lake Michigan
Community & neighborhood
Community
- Community features: Curbs, Sidewalks, Street Lights, Street Paved
Location
- Region: Broadview
Other
Other facts
- Listing terms: Conventional
- Ownership: Fee Simple
Price history
| Date | Event | Price |
|---|---|---|
| 1/23/2024 | Sold | $235,000-2%$261/sqft |
Source: | ||
| 11/21/2023 | Listing removed | -- |
Source: Zillow Rentals | ||
| 11/19/2023 | Listed for rent | $1,850+27.6%$2/sqft |
Source: Zillow Rentals | ||
| 9/14/2023 | Price change | $239,900-29.4%$267/sqft |
Source: | ||
| 8/18/2023 | Listed for sale | $339,900+48.4%$378/sqft |
Source: | ||
Public tax history
| Year | Property taxes | Tax assessment |
|---|---|---|
| 2023 | $5,985 +11.1% | $19,999 +35.4% |
| 2022 | $5,387 +4.3% | $14,770 |
| 2021 | $5,167 +2.1% | $14,770 |
Find assessor info on the county website
Neighborhood: 60155
Nearby schools
GreatSchools rating
- 4/10Komarek Elementary SchoolGrades: PK-8Distance: 0.3 mi
- 2/10Proviso East High SchoolGrades: 9-12Distance: 2.1 mi
Schools provided by the listing agent
- Elementary: Komarek Elementary School
- Middle: Komarek Elementary School
- High: Proviso East High School
- District: 94
Source: MRED as distributed by MLS GRID. This data may not be complete. We recommend contacting the local school district to confirm school assignments for this home.

Get pre-qualified for a loan
At Zillow Home Loans, we can pre-qualify you in as little as 5 minutes with no impact to your credit score.An equal housing lender. NMLS #10287.
Sell for more on Zillow
Get a free Zillow Showcase℠ listing and you could sell for .
$276,600
2% more+ $5,532
With Zillow Showcase(estimated)
$282,132
