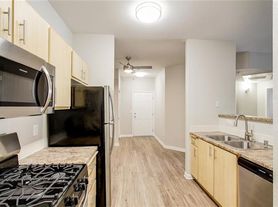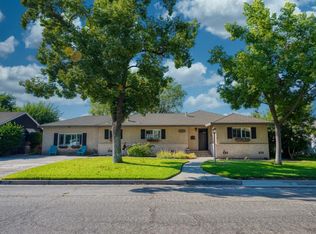Welcome to this stunning 3 bedroom 2.5 bath single story home perfectly situated in a desirable North Turlock neighborhood. As a former model home, this property showcases thoughtful design, high-end finishes, and spacious living areas ideal for entertaining or everyday comfort. Spacious Great Room: Bright and open, perfect for hosting gatherings or relaxing with family. Chef's Kitchen: Features a large center island with sink and barstool seating, beautiful quartz countertops, stainless steel appliances (including refrigerator, microwave, and gas range), and an upgraded stainless-steel faucet. Luxurious Primary Suite: Includes a generously sized bedroom with custom newer carpet, a large walk-in closet, and an additional California closet with built-in organizer. Elegant Primary Bath: Dual sinks, travertine countertops, walk-in shower, and ceramic tile flooring for a spa-like feel. Energy Efficient: Includes a tankless water heater. Upgrades Throughout: Plantation shutters, ceiling fans in every room, and extra attached shelving in the garage for added storage. Inside laundry room with a folding area and storage. Private Backyard Retreat: Enjoy a covered patio with trellis, a relaxing hot tub, and a serene, private yard ideal for outdoor living year-round. Front and backyard landscape service included. Conveniently located near Pitman High School, with easy access to highway 99 for commuters, and just minutes from shopping, dining, and everyday amenities.
House for rent
$2,725/mo
2920 Sandstone St, Turlock, CA 95382
3beds
1,897sqft
Price may not include required fees and charges.
Single family residence
Available now
-- Pets
Air conditioner
Hookups laundry
Other parking
Other
What's special
Private backyard retreatLarge center islandFolding area and storageLuxurious primary suiteLarge walk-in closetElegant primary bathQuartz countertops
- 8 days |
- -- |
- -- |
Travel times
Looking to buy when your lease ends?
Consider a first-time homebuyer savings account designed to grow your down payment with up to a 6% match & 3.83% APY.
Facts & features
Interior
Bedrooms & bathrooms
- Bedrooms: 3
- Bathrooms: 3
- Full bathrooms: 2
- 1/2 bathrooms: 1
Heating
- Other
Cooling
- Air Conditioner
Appliances
- Included: Dishwasher, Disposal, Microwave, Range Oven, Refrigerator, WD Hookup
- Laundry: Hookups
Features
- WD Hookup, Walk In Closet
Interior area
- Total interior livable area: 1,897 sqft
Property
Parking
- Parking features: Other
- Details: Contact manager
Features
- Patio & porch: Patio
- Exterior features: Walk In Closet
Details
- Parcel number: 087026022000
Construction
Type & style
- Home type: SingleFamily
- Property subtype: Single Family Residence
Condition
- Year built: 2015
Community & HOA
Location
- Region: Turlock
Financial & listing details
- Lease term: Contact For Details
Price history
| Date | Event | Price |
|---|---|---|
| 9/27/2025 | Listed for rent | $2,725$1/sqft |
Source: Zillow Rentals | ||
| 9/9/2025 | Sold | $565,000-0.9%$298/sqft |
Source: MetroList Services of CA #225109088 | ||
| 8/23/2025 | Pending sale | $569,900$300/sqft |
Source: MetroList Services of CA #225109088 | ||
| 8/19/2025 | Listed for sale | $569,900+58.3%$300/sqft |
Source: MetroList Services of CA #225109088 | ||
| 5/20/2016 | Sold | $360,000$190/sqft |
Source: Public Record | ||

