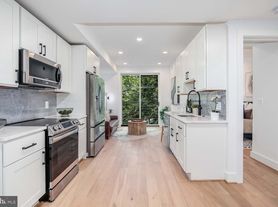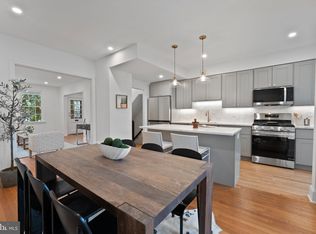Spacious 5-Bedroom, 3-Bathroom Home with Huge Backyard and Sunroom with Fan Welcome to your new home! This beautifully maintained 5-bedroom, 3-full bathroom property offers plenty of space for comfortable living. Step inside to find an inviting floor plan with a bright and open living area, perfect for entertaining or relaxing with family. The modern kitchen features ample counter space and cabinetry, making meal prep a breeze. With five generously sized bedrooms, there's room for everyone. Additional features include plenty of storage, natural light throughout he house For more properties like this visit Affordable Housing.
House for rent
$7,100/mo
2920 Vista St NE, Washington, DC 20018
5beds
--sqft
Price may not include required fees and charges.
Single family residence
Available now
-- Pets
Ceiling fan
In unit laundry
Driveway parking
-- Heating
What's special
Plenty of storageGenerously sized bedroomsHuge backyardInviting floor planAmple counter spaceModern kitchenNatural light
- 11 days |
- -- |
- -- |
District law requires that a housing provider state that the housing provider will not refuse to rent a rental unit to a person because the person will provide the rental payment, in whole or in part, through a voucher for rental housing assistance provided by the District or federal government.
Travel times
Renting now? Get $1,000 closer to owning
Unlock a $400 renter bonus, plus up to a $600 savings match when you open a Foyer+ account.
Offers by Foyer; terms for both apply. Details on landing page.
Facts & features
Interior
Bedrooms & bathrooms
- Bedrooms: 5
- Bathrooms: 3
- Full bathrooms: 3
Cooling
- Ceiling Fan
Appliances
- Included: Disposal, Dryer, Microwave, Refrigerator, Washer
- Laundry: In Unit
Features
- Ceiling Fan(s)
Property
Parking
- Parking features: Driveway
- Details: Contact manager
Features
- Exterior features: Lawn
Details
- Parcel number: 43390819
Construction
Type & style
- Home type: SingleFamily
- Property subtype: Single Family Residence
Utilities & green energy
- Utilities for property: Cable Available
Community & HOA
Location
- Region: Washington
Financial & listing details
- Lease term: Contact For Details
Price history
| Date | Event | Price |
|---|---|---|
| 9/26/2025 | Listed for rent | $7,100+222.7% |
Source: Zillow Rentals | ||
| 7/3/2025 | Sold | $400,000+0% |
Source: | ||
| 6/13/2025 | Pending sale | $399,900 |
Source: | ||
| 6/9/2025 | Listed for sale | $399,900+60% |
Source: | ||
| 11/7/2023 | Sold | $250,000-33.3% |
Source: Public Record | ||

