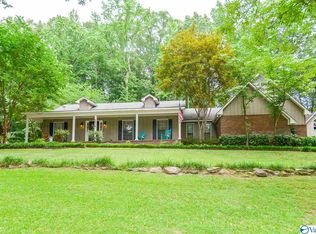Sold for $279,900
$279,900
2920 W Chapel Hill Rd SW, Decatur, AL 35603
4beds
2,340sqft
Single Family Residence
Built in 1981
0.8 Acres Lot
$277,400 Zestimate®
$120/sqft
$2,146 Estimated rent
Home value
$277,400
$219,000 - $350,000
$2,146/mo
Zestimate® history
Loading...
Owner options
Explore your selling options
What's special
Back on the market at no fault of the seller. This home offers tranquility and conveniently located near retail and restaurants. With its spacious wooded lot and parklike setting, it's a retreat from the hustle and bustle of daily life. You'll appreciate the fresh exterior and interior paint, new flooring, appliances and granite kitchen countertops that add a modern touch to the space. There are two bedrooms on each level which provide a sense of privacy and functionality. The mix of carpet in the bedrooms and LVP in the living areas offers both comfort and easy maintenance.The two-car detached garage and large parking pad provide ample space for parking and storage. Home warranty included.
Zillow last checked: 8 hours ago
Listing updated: August 26, 2024 at 03:19pm
Listed by:
Candace Claburn 256-652-7401,
A.H. Sothebys Int. Realty
Bought with:
, 160719
A.H. Sothebys Int. Realty
Source: ValleyMLS,MLS#: 21860500
Facts & features
Interior
Bedrooms & bathrooms
- Bedrooms: 4
- Bathrooms: 3
- Full bathrooms: 3
Primary bedroom
- Features: Ceiling Fan(s), Carpet, Walk-In Closet(s)
- Level: First
- Area: 221
- Dimensions: 13 x 17
Bedroom 2
- Features: Ceiling Fan(s), Carpet, Walk-In Closet(s)
- Level: First
- Area: 156
- Dimensions: 12 x 13
Bedroom 3
- Features: Ceiling Fan(s), Carpet
- Level: Second
- Area: 224
- Dimensions: 14 x 16
Bedroom 4
- Features: Ceiling Fan(s), Carpet
- Level: Second
- Area: 224
- Dimensions: 14 x 16
Dining room
- Features: LVP Flooring
- Level: First
- Area: 144
- Dimensions: 12 x 12
Kitchen
- Features: Granite Counters, LVP
- Level: First
- Area: 144
- Dimensions: 12 x 12
Living room
- Features: Ceiling Fan(s), Fireplace, LVP
- Level: First
- Area: 260
- Dimensions: 13 x 20
Laundry room
- Level: First
- Area: 72
- Dimensions: 6 x 12
Heating
- Central 1
Cooling
- Central 1
Appliances
- Included: Range, Dishwasher, Microwave
Features
- Basement: Crawl Space
- Has fireplace: Yes
- Fireplace features: Gas Log
Interior area
- Total interior livable area: 2,340 sqft
Property
Parking
- Parking features: Garage-Two Car, Garage-Detached, Garage Door Opener
Features
- Levels: Two
- Stories: 2
Lot
- Size: 0.80 Acres
Details
- Parcel number: 1302102000005.003
Construction
Type & style
- Home type: SingleFamily
- Property subtype: Single Family Residence
Condition
- New construction: No
- Year built: 1981
Utilities & green energy
- Sewer: Septic Tank
- Water: Public
Community & neighborhood
Location
- Region: Decatur
- Subdivision: Metes And Bounds
Price history
| Date | Event | Price |
|---|---|---|
| 8/23/2024 | Sold | $279,900-3.4%$120/sqft |
Source: | ||
| 8/2/2024 | Contingent | $289,900$124/sqft |
Source: | ||
| 7/17/2024 | Listed for sale | $289,900$124/sqft |
Source: | ||
| 7/12/2024 | Pending sale | $289,900$124/sqft |
Source: | ||
| 6/25/2024 | Price change | $289,900-3.3%$124/sqft |
Source: | ||
Public tax history
| Year | Property taxes | Tax assessment |
|---|---|---|
| 2024 | $796 -0.2% | $18,620 -0.2% |
| 2023 | $798 -0.1% | $18,660 -0.1% |
| 2022 | $799 +7.7% | $18,680 +7.2% |
Find assessor info on the county website
Neighborhood: 35603
Nearby schools
GreatSchools rating
- 4/10Chestnut Grove Elementary SchoolGrades: PK-5Distance: 2.1 mi
- 6/10Cedar Ridge Middle SchoolGrades: 6-8Distance: 2.1 mi
- 7/10Austin High SchoolGrades: 10-12Distance: 1.7 mi
Schools provided by the listing agent
- Elementary: Chestnut Grove Elementary
- Middle: Austin Middle
- High: Austin
Source: ValleyMLS. This data may not be complete. We recommend contacting the local school district to confirm school assignments for this home.
Get pre-qualified for a loan
At Zillow Home Loans, we can pre-qualify you in as little as 5 minutes with no impact to your credit score.An equal housing lender. NMLS #10287.
Sell for more on Zillow
Get a Zillow Showcase℠ listing at no additional cost and you could sell for .
$277,400
2% more+$5,548
With Zillow Showcase(estimated)$282,948
