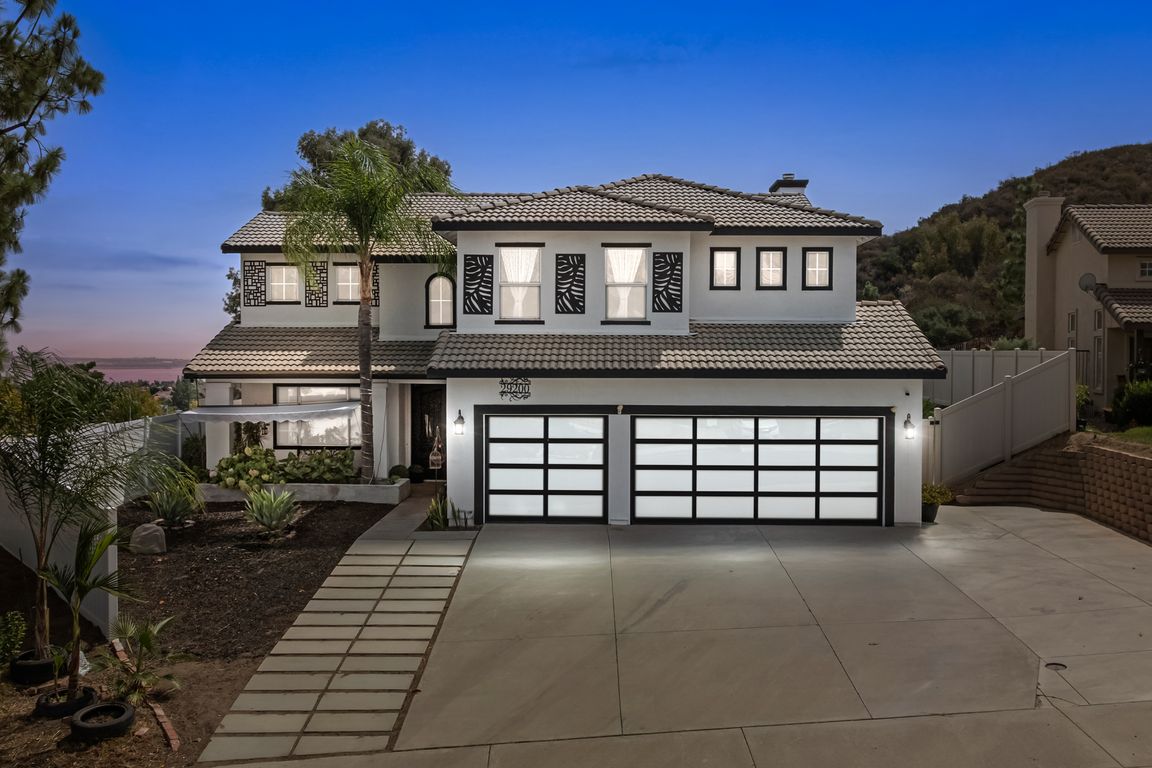
For salePrice increase: $175K (9/19)
$875,000
5beds
2,708sqft
29200 Sandpiper Dr, Lake Elsinore, CA 92530
5beds
2,708sqft
Single family residence
Built in 1997
0.39 Acres
3 Attached garage spaces
$323 price/sqft
What's special
Discover the home you've been dreaming of at 29200 Sandpiper Dr. in Lake Elsinore. This dynamic, fully upgraded pool home, nestled on a nearly half-acre corner lot in the desirable Terra Cotta community, offers the perfect blend of modern luxury and stunning natural beauty. As you step inside, you'll be greeted ...
- 22 days |
- 5,652 |
- 375 |
Source: CRMLS,MLS#: SW25218496 Originating MLS: California Regional MLS
Originating MLS: California Regional MLS
Travel times
Living Room
Kitchen
Primary Bedroom
Zillow last checked: 7 hours ago
Listing updated: September 28, 2025 at 02:22pm
Listing Provided by:
Tyson Robinson DRE #01701231 951-970-5740,
Trillion Real Estate,
Gavin Miller DRE #02158203,
Trillion Real Estate
Source: CRMLS,MLS#: SW25218496 Originating MLS: California Regional MLS
Originating MLS: California Regional MLS
Facts & features
Interior
Bedrooms & bathrooms
- Bedrooms: 5
- Bathrooms: 3
- Full bathrooms: 2
- 1/2 bathrooms: 1
- Main level bathrooms: 1
- Main level bedrooms: 1
Rooms
- Room types: Bonus Room, Bedroom, Entry/Foyer, Family Room, Great Room, Kitchen, Laundry, Loft, Living Room, Primary Bedroom, Office, Other, Dining Room
Bedroom
- Features: Bedroom on Main Level
Bathroom
- Features: Dual Sinks, Granite Counters, Remodeled, Tub Shower, Upgraded, Vanity
Kitchen
- Features: Granite Counters, Kitchen Island, Kitchen/Family Room Combo, Remodeled, Updated Kitchen
Heating
- Central
Cooling
- Central Air
Appliances
- Included: Dishwasher, Disposal, Gas Range, Microwave, Water Heater
- Laundry: Inside, Laundry Room, See Remarks
Features
- Built-in Features, Balcony, Ceiling Fan(s), Separate/Formal Dining Room, Eat-in Kitchen, Granite Counters, High Ceilings, Open Floorplan, Recessed Lighting, See Remarks, Two Story Ceilings, Bedroom on Main Level, Loft, Primary Suite, Walk-In Closet(s)
- Flooring: Carpet, See Remarks, Vinyl
- Doors: Double Door Entry, Sliding Doors
- Has fireplace: Yes
- Fireplace features: Family Room, See Remarks
- Common walls with other units/homes: No Common Walls
Interior area
- Total interior livable area: 2,708 sqft
Property
Parking
- Total spaces: 3
- Parking features: Concrete, Door-Multi, Direct Access, Door-Single, Driveway, Garage Faces Front, Garage, RV Access/Parking
- Attached garage spaces: 3
Features
- Levels: Two
- Stories: 2
- Entry location: Front
- Patio & porch: Concrete, Covered, Enclosed, Patio
- Exterior features: Awning(s)
- Has private pool: Yes
- Pool features: Heated, In Ground, Private, See Remarks, Waterfall
- Has spa: Yes
- Spa features: In Ground, Private
- Fencing: Block,Vinyl,Wrought Iron
- Has view: Yes
- View description: City Lights, Hills, Lake, Mountain(s), Panoramic, Pool, Valley, Water
- Has water view: Yes
- Water view: Lake,Water
Lot
- Size: 0.39 Acres
- Features: 0-1 Unit/Acre, Back Yard, Corner Lot, Front Yard, Landscaped
Details
- Additional structures: Gazebo, Cabana
- Parcel number: 394181001
- Special conditions: Standard
Construction
Type & style
- Home type: SingleFamily
- Property subtype: Single Family Residence
Materials
- Foundation: Slab
Condition
- Updated/Remodeled
- New construction: No
- Year built: 1997
Utilities & green energy
- Electric: Standard
- Sewer: Public Sewer
- Water: Public
- Utilities for property: Cable Available, Electricity Connected, Natural Gas Connected, Sewer Connected, See Remarks, Water Connected
Community & HOA
Community
- Features: Biking, Curbs, Foothills, Gutter(s), Hiking, Park, Preserve/Public Land, Storm Drain(s), Street Lights, Sidewalks
- Security: Prewired, Carbon Monoxide Detector(s), Fire Detection System, Smoke Detector(s)
Location
- Region: Lake Elsinore
Financial & listing details
- Price per square foot: $323/sqft
- Tax assessed value: $239,811
- Date on market: 9/19/2025
- Listing terms: Cash,Conventional,1031 Exchange,FHA,VA Loan
- Inclusions: Dishwasher, Nest home heating and cooling, MyQ Garage opener, and smart home pool accessibility through app
- Exclusions: Stove/range, fridge, and washer/dryer - negotiable for purchase
- Road surface type: Paved