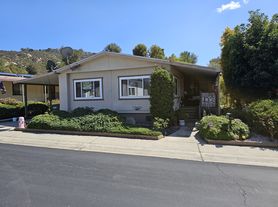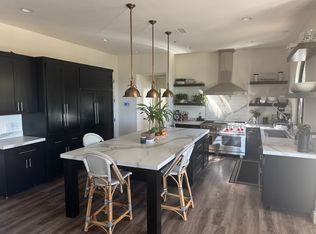**FULLY FURNISHED** Stays of 30 days or Longer**
Located in Rimrock Estates!!
**The Upper and Lower levels can be booked separately! Please inquire for details
This hilltop Mediterranean villa is more than a home it's a lifestyle defined by elegance, comfort, and breathtaking beauty. Ideal for those who demand the finest in luxury living, this estate offers an unparalleled opportunity to experience sophistication and serenity in one of the region's most exclusive enclaves. Perched majestically atop a serene hilltop in an ultra-private gated enclave, this breathtaking two-level Mediterranean-style estate redefines luxury living. An expansive layout with meticulously curated design offers 5 bedrooms and 4 bathrooms. This home boats unparalleled panoramic views! Enjoy vibrant sunrises to awe-inspiring sunset views that paint the sky in hues of crimson and gold, every moment in this home is a celebration of nature's splendor.
This extraordinary residence is thoughtfully designed with dual-level living, allowing each floor to function independently with its own full modern kitchen, luxurious bedroom suites, and sophisticated living spaces. Perfect for discerning guests, or those seeking flexible living arrangements, the estate seamlessly blends privacy with connectivity. An internal staircase unites the two levels, while each floor's self-contained amenities ensure effortless comfort and convenience. Both levels of the home access the large outdoor patio with a BBQ island, dining table and firepit seating area, and putting green! This is a perfect place for enjoying the endless views at any time of the day! And keep your golf game sharp with the putting green!
Main Level: Elevated Elegance
Step through the grand entrance and immediately you will feel on top of the world as you look directly to a wall of windows with a view to that does not end! The main level, conveniently level with the private driveway and oversized three-car garage, welcomes you with soaring 16- to 20-foot ceilings that lend an airy, palatial ambiance to the entrance hall, living areas, and gourmet kitchen. Bathed in natural light, the open concept living and kitchen spaces flow effortlessly, creating an inviting environment.
The Primary Suite is on this level. It is a sanctuary of indulgence featuring an expansive walk-in closet with custom shelving, a spa-inspired en-suite bathroom with dual vanities, a deep soaking bathtub, and stone tiled shower. This retreat is designed to pamper and rejuvenate, offering a private haven for relaxation.
The main level also boasts a newly renovated gourmet kitchen, a chef's dream adorned with sleek custom cabinetry, premium quartz countertops, and top-of-the-line stainless steel appliances. A lovely breakfast nook was designed to capture breathtaking views! A spacious walk-in pantry ensures ample storage, while the adjacent formal dining room provides an elegant setting for memorable dinners. Two additional generously sized bedrooms, a second full bathroom with high-end finishes, and a dedicated laundry room with modern appliances complete this level's offerings.
Lower Level: Sophisticated Serenity
Descend the interior staircase to the lower level, where timeless sophistication meets modern comfort. This fully appointed floor is a haven unto itself, featuring a well appointed full-sized kitchen, open concept living room, dining area, and cozy sitting room. You have direct access to the wonderful outdoor patio and endless views!
Two beautifully appointed bedrooms on this level offer serene retreats, each with ample closet space and access to a full bathroom. The lower level's versatility and elegance make it a standout feature of this remarkable estate.
The Upper and Lower levels can be booked separately! Please inquire for details!
House for rent
Accepts Zillow applications
$10,500/mo
29202 Meadow Glen Way W, Escondido, CA 92026
5beds
4,733sqft
Price may not include required fees and charges.
Single family residence
Available now
Cats, dogs OK
Central air
In unit laundry
Attached garage parking
Forced air
What's special
Gated enclaveHilltop mediterranean villaSophisticated living spacesPanoramic viewsEndless viewsBreathtaking two-level mediterranean-style estateSerene hilltop
- 120 days |
- -- |
- -- |
Zillow last checked: 8 hours ago
Listing updated: September 16, 2025 at 12:25pm
Travel times
Facts & features
Interior
Bedrooms & bathrooms
- Bedrooms: 5
- Bathrooms: 4
- Full bathrooms: 4
Heating
- Forced Air
Cooling
- Central Air
Appliances
- Included: Dishwasher, Dryer, Freezer, Microwave, Oven, Refrigerator, Washer
- Laundry: In Unit
Features
- Walk In Closet
- Flooring: Hardwood, Tile
- Furnished: Yes
Interior area
- Total interior livable area: 4,733 sqft
Property
Parking
- Parking features: Attached
- Has attached garage: Yes
- Details: Contact manager
Accessibility
- Accessibility features: Disabled access
Features
- Exterior features: Bicycle storage, Heating system: Forced Air, Walk In Closet
Details
- Parcel number: 1854141300
Construction
Type & style
- Home type: SingleFamily
- Property subtype: Single Family Residence
Community & HOA
Location
- Region: Escondido
Financial & listing details
- Lease term: 1 Month
Price history
| Date | Event | Price |
|---|---|---|
| 9/16/2025 | Price change | $10,500-4.5%$2/sqft |
Source: Zillow Rentals | ||
| 8/19/2025 | Price change | $11,000-8.3%$2/sqft |
Source: Zillow Rentals | ||
| 8/3/2025 | Listed for rent | $12,000$3/sqft |
Source: Zillow Rentals | ||
| 3/19/2025 | Sold | $1,930,000-0.3%$408/sqft |
Source: | ||
| 11/26/2024 | Pending sale | $1,935,000$409/sqft |
Source: | ||

