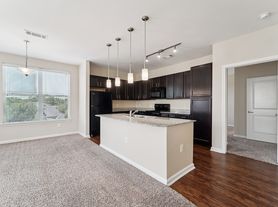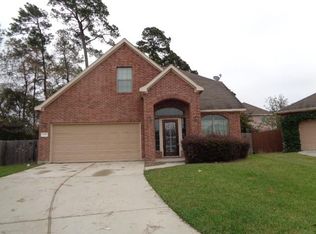Beautiful 2-story home located on a large corner lot in Legends Run. Great layout and open floorplan. All bedrooms upstairs. Primary bedroom offers an en-suite bathroom with a large soaking tub and separate shower, and also includes a generous sized closet and an additional closet for extra storage. Two additional bedrooms provide flexible space for family, guests or a home office. Large gameroom and nice sized upstairs hallway allows for space between rooms. Utility room conveniently located upstairs and makes for easy access. Lots of closet space throughout home. Large open living room and dining room downstairs create an ideal space for entertaining. Kitchen features ample cabinet space, large pantry with plenty of shelves and a convenient breakfast bar. Refrigerator, washer & dryer included. Large fully fenced backyard with covered patio. Two car garage with automatic overhead garage door opener.
Copyright notice - Data provided by HAR.com 2022 - All information provided should be independently verified.
House for rent
$1,785/mo
29203 Legends Worth Dr, Spring, TX 77386
3beds
2,348sqft
Price may not include required fees and charges.
Singlefamily
Available now
Electric, ceiling fan
2 Attached garage spaces parking
Electric
What's special
Open floorplanLarge fully fenced backyardDining roomCovered patioCorner lotTwo car garageLarge soaking tub
- 52 days |
- -- |
- -- |
Zillow last checked: 8 hours ago
Listing updated: December 09, 2025 at 08:56pm
Travel times
Facts & features
Interior
Bedrooms & bathrooms
- Bedrooms: 3
- Bathrooms: 3
- Full bathrooms: 2
- 1/2 bathrooms: 1
Rooms
- Room types: Family Room
Heating
- Electric
Cooling
- Electric, Ceiling Fan
Appliances
- Included: Dishwasher, Disposal, Oven, Range, Refrigerator
Features
- All Bedrooms Up, Ceiling Fan(s), En-Suite Bath, Walk-In Closet(s)
- Flooring: Carpet, Laminate
Interior area
- Total interior livable area: 2,348 sqft
Property
Parking
- Total spaces: 2
- Parking features: Attached, Covered
- Has attached garage: Yes
- Details: Contact manager
Features
- Stories: 2
- Exterior features: All Bedrooms Up, Architecture Style: Traditional, Attached, Corner Lot, En-Suite Bath, Flooring: Laminate, Gameroom Up, Garage Door Opener, Heating: Electric, Living Area - 1st Floor, Lot Features: Corner Lot, Subdivided, Patio/Deck, Playground, Pool, Subdivided, Utility Room, Walk-In Closet(s), Window Coverings
Details
- Parcel number: 68821200100
Construction
Type & style
- Home type: SingleFamily
- Property subtype: SingleFamily
Condition
- Year built: 2010
Community & HOA
Community
- Features: Playground
Location
- Region: Spring
Financial & listing details
- Lease term: 12 Months
Price history
| Date | Event | Price |
|---|---|---|
| 12/8/2025 | Price change | $1,785-2.2%$1/sqft |
Source: | ||
| 11/19/2025 | Price change | $1,825-2.7%$1/sqft |
Source: | ||
| 11/3/2025 | Price change | $1,875-2.6%$1/sqft |
Source: | ||
| 10/19/2025 | Listed for rent | $1,925+17%$1/sqft |
Source: | ||
| 9/18/2014 | Listing removed | $1,645$1/sqft |
Source: Village Realty #13566740 | ||
Neighborhood: Ledgends Ranch
Nearby schools
GreatSchools rating
- 8/10Cox Intermediate SchoolGrades: 5-6Distance: 0.8 mi
- 7/10York Junior High SchoolGrades: 7-8Distance: 0.8 mi
- 8/10Grand Oaks High SchoolGrades: 9-12Distance: 1.8 mi

