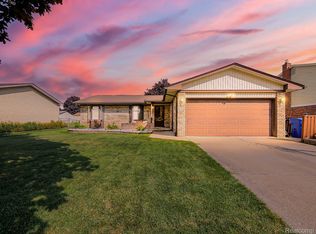Sold
Zestimate®
$285,000
29205 E Nottingham Cir, Warren, MI 48092
4beds
1,619sqft
Single Family Residence
Built in 1978
6,969.6 Square Feet Lot
$285,000 Zestimate®
$176/sqft
$2,218 Estimated rent
Home value
$285,000
$271,000 - $299,000
$2,218/mo
Zestimate® history
Loading...
Owner options
Explore your selling options
What's special
Check out this charming Warren home with 4 bedrooms and 1.5 baths. Features an attached 2-car garage and a versatile lower level where a bedroom wall was opened to create a spacious office or playroom. Enjoy the friendly atmosphere of this well-located neighborhood with easy access to amenities.
Zillow last checked: 8 hours ago
Listing updated: September 30, 2025 at 08:07am
Listed by:
Michal Polasek 248-217-4265,
Good Company Realty
Bought with:
Fahad Ahmed
Source: MichRIC,MLS#: 25040335
Facts & features
Interior
Bedrooms & bathrooms
- Bedrooms: 4
- Bathrooms: 2
- Full bathrooms: 1
- 1/2 bathrooms: 1
- Main level bedrooms: 1
Primary bedroom
- Level: Upper
- Area: 110
- Dimensions: 11.00 x 10.00
Bedroom 2
- Level: Lower
- Area: 99
- Dimensions: 11.00 x 9.00
Bedroom 3
- Level: Upper
- Area: 140
- Dimensions: 14.00 x 10.00
Bedroom 4
- Level: Upper
- Area: 110
- Dimensions: 11.00 x 10.00
Primary bathroom
- Level: Upper
Bathroom 2
- Level: Lower
Family room
- Level: Main
- Area: 240
- Dimensions: 20.00 x 12.00
Kitchen
- Level: Main
- Area: 192
- Dimensions: 16.00 x 12.00
Living room
- Level: Main
- Area: 180
- Dimensions: 15.00 x 12.00
Heating
- Forced Air
Appliances
- Laundry: In Basement
Features
- Basement: Full
- Number of fireplaces: 1
Interior area
- Total structure area: 1,619
- Total interior livable area: 1,619 sqft
- Finished area below ground: 400
Property
Parking
- Total spaces: 2
- Parking features: Attached
- Garage spaces: 2
Features
- Stories: 2
Lot
- Size: 6,969 sqft
- Dimensions: 100.00 x 70.00
Details
- Parcel number: 121307452028
Construction
Type & style
- Home type: SingleFamily
- Property subtype: Single Family Residence
Materials
- Brick, Vinyl Siding
- Roof: Asphalt
Condition
- New construction: No
- Year built: 1978
Utilities & green energy
- Sewer: Public Sewer
- Water: Public
Community & neighborhood
Location
- Region: Warren
Other
Other facts
- Listing terms: Cash,FHA,VA Loan,Conventional
Price history
| Date | Event | Price |
|---|---|---|
| 9/26/2025 | Sold | $285,000+3.7%$176/sqft |
Source: | ||
| 8/16/2025 | Pending sale | $274,900$170/sqft |
Source: | ||
| 8/10/2025 | Listed for sale | $274,900+37.5%$170/sqft |
Source: | ||
| 10/17/2019 | Sold | $200,000$124/sqft |
Source: Public Record | ||
| 8/8/2019 | Pending sale | $200,000$124/sqft |
Source: RE/MAX Leading Edge #219063325 | ||
Public tax history
| Year | Property taxes | Tax assessment |
|---|---|---|
| 2025 | $4,880 +5.3% | $123,180 +6.5% |
| 2024 | $4,635 +6.7% | $115,710 +5.2% |
| 2023 | $4,343 -1.7% | $109,970 +12.5% |
Find assessor info on the county website
Neighborhood: 48092
Nearby schools
GreatSchools rating
- 6/10Lean Elementary SchoolGrades: PK-5Distance: 0.7 mi
- 7/10Beer Middle SchoolGrades: 6-8Distance: 0.7 mi
- 6/10Warren Mott High SchoolGrades: 9-12Distance: 0.1 mi
Get a cash offer in 3 minutes
Find out how much your home could sell for in as little as 3 minutes with a no-obligation cash offer.
Estimated market value
$285,000
Get a cash offer in 3 minutes
Find out how much your home could sell for in as little as 3 minutes with a no-obligation cash offer.
Estimated market value
$285,000
