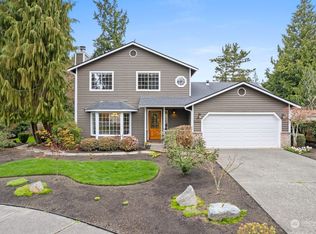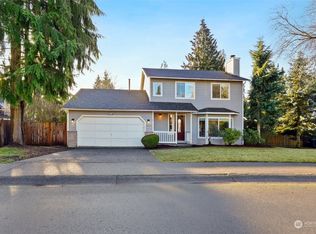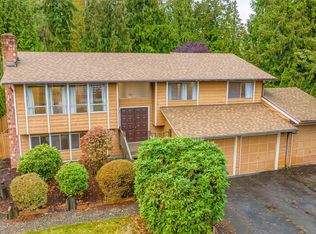Sold
Listed by:
Ashleigh Calhoun,
Windermere R.E. Northeast, Inc
Bought with: Coldwell Banker Bain
$1,100,000
2921 171st Place SE, Bothell, WA 98012
5beds
2,332sqft
Single Family Residence
Built in 1988
9,147.6 Square Feet Lot
$1,083,700 Zestimate®
$472/sqft
$3,918 Estimated rent
Home value
$1,083,700
$1.01M - $1.16M
$3,918/mo
Zestimate® history
Loading...
Owner options
Explore your selling options
What's special
Experience the ideal blend of stylish updates and comfortable living in sought after Mill Creek! Set on a coveted culdesac, this residence offers an unbeatable combination of space, style & location. The kitchen is a chefs dream with new stainless steel appliances, raw granite countertops and ample storage. Stylish West Elm fixtures throughout the home and luxurious marble-accented baths. Bright and spacious layout with multiple living areas, a fully finished daylight basement with potential for a second kitchen, newer carpet, floors and newly refinished deck. Enjoy your park-like backyard that is perfect for entertaining. EV-equipped 2-car garage, central A/C and more thoughtful upgrades throughout. This is the one you’ve been waiting for!
Zillow last checked: 8 hours ago
Listing updated: June 29, 2025 at 04:02am
Listed by:
Ashleigh Calhoun,
Windermere R.E. Northeast, Inc
Bought with:
Darin Rosellini, 21010301
Coldwell Banker Bain
Source: NWMLS,MLS#: 2376522
Facts & features
Interior
Bedrooms & bathrooms
- Bedrooms: 5
- Bathrooms: 3
- Full bathrooms: 2
- 3/4 bathrooms: 1
Bedroom
- Level: Lower
Bedroom
- Level: Lower
Bathroom three quarter
- Level: Lower
Dining room
- Level: Main
Entry hall
- Level: Main
Family room
- Level: Lower
Kitchen with eating space
- Level: Main
Living room
- Level: Main
Rec room
- Level: Lower
Utility room
- Level: Lower
Heating
- Fireplace, 90%+ High Efficiency, Forced Air, High Efficiency (Unspecified), Electric, Natural Gas
Cooling
- Central Air, Other – See Remarks
Appliances
- Included: Dishwasher(s), Disposal, Dryer(s), Microwave(s), Refrigerator(s), Stove(s)/Range(s), Washer(s), Garbage Disposal, Water Heater: Gas, Water Heater Location: Garage
Features
- Bath Off Primary, Ceiling Fan(s), Dining Room
- Flooring: Laminate, Stone, Carpet
- Windows: Double Pane/Storm Window, Skylight(s)
- Basement: Daylight,Finished
- Number of fireplaces: 1
- Fireplace features: Gas, Lower Level: 1, Fireplace
Interior area
- Total structure area: 2,332
- Total interior livable area: 2,332 sqft
Property
Parking
- Total spaces: 2
- Parking features: Driveway, Attached Garage, Off Street, RV Parking
- Attached garage spaces: 2
Features
- Levels: Three Or More
- Entry location: Main
- Patio & porch: Bath Off Primary, Ceiling Fan(s), Double Pane/Storm Window, Dining Room, Fireplace, Skylight(s), Water Heater
- Has view: Yes
- View description: Territorial
Lot
- Size: 9,147 sqft
- Features: Cul-De-Sac, Curbs, Dead End Street, Paved, Sidewalk, Deck, Electric Car Charging, Fenced-Fully, Gas Available, High Speed Internet, Outbuildings, RV Parking
- Topography: Level,Partial Slope,Terraces
- Residential vegetation: Brush, Garden Space
Details
- Parcel number: 00758900000700
- Zoning description: Jurisdiction: See Remarks
- Special conditions: Standard
- Other equipment: Leased Equipment: No
Construction
Type & style
- Home type: SingleFamily
- Architectural style: Contemporary
- Property subtype: Single Family Residence
Materials
- Brick, Wood Siding, Wood Products
- Foundation: Poured Concrete
- Roof: Composition
Condition
- Year built: 1988
- Major remodel year: 1988
Utilities & green energy
- Electric: Company: PUD/PSE
- Sewer: Available, Company: Alderwood
- Water: Public, Company: Alderwood
Community & neighborhood
Community
- Community features: Park, Playground, Trail(s)
Location
- Region: Bothell
- Subdivision: Mays Pond
Other
Other facts
- Listing terms: Cash Out,Conventional,FHA,VA Loan
- Cumulative days on market: 2 days
Price history
| Date | Event | Price |
|---|---|---|
| 5/29/2025 | Sold | $1,100,000+10%$472/sqft |
Source: | ||
| 5/17/2025 | Pending sale | $1,000,000$429/sqft |
Source: | ||
| 5/15/2025 | Listed for sale | $1,000,000+163.2%$429/sqft |
Source: | ||
| 5/6/2014 | Sold | $380,000+42.9%$163/sqft |
Source: | ||
| 4/18/2012 | Sold | $266,000+9.5%$114/sqft |
Source: | ||
Public tax history
| Year | Property taxes | Tax assessment |
|---|---|---|
| 2024 | $7,695 +7.6% | $796,800 +7.2% |
| 2023 | $7,151 -4% | $743,400 -12.5% |
| 2022 | $7,451 +15.7% | $849,600 +33.7% |
Find assessor info on the county website
Neighborhood: 98012
Nearby schools
GreatSchools rating
- 9/10Cedar Wood Elementary SchoolGrades: PK-5Distance: 0.2 mi
- 7/10Heatherwood Middle SchoolGrades: 6-8Distance: 2.2 mi
- 9/10Henry M. Jackson High SchoolGrades: 9-12Distance: 2.3 mi
Schools provided by the listing agent
- Elementary: Cedar Wood Elem
- Middle: Heatherwood Mid
- High: Henry M. Jackson Hig
Source: NWMLS. This data may not be complete. We recommend contacting the local school district to confirm school assignments for this home.

Get pre-qualified for a loan
At Zillow Home Loans, we can pre-qualify you in as little as 5 minutes with no impact to your credit score.An equal housing lender. NMLS #10287.
Sell for more on Zillow
Get a free Zillow Showcase℠ listing and you could sell for .
$1,083,700
2% more+ $21,674
With Zillow Showcase(estimated)
$1,105,374


