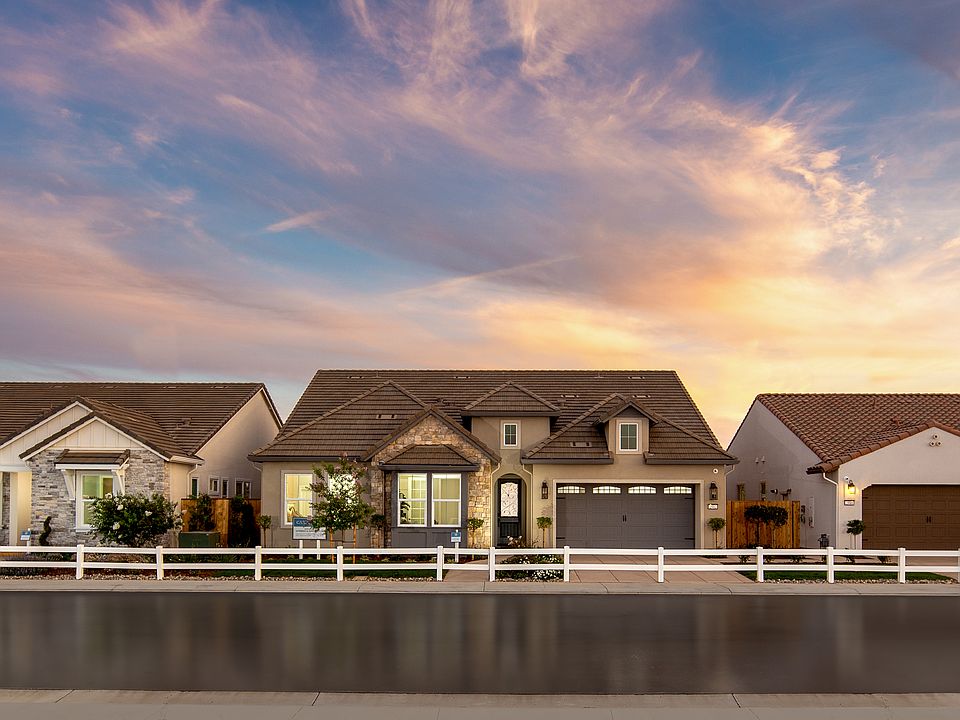- 3 bedroom, 2 bathroom, 3-car garage, CA room, 2,103 sq.ft., single-story- Farmhouse elevation w/stone veneer- Designer white painted cabinets with shaker style doors and soft-close hinges- Quartz countertops with full height tile backsplash at kitchen- Laminate plank flooring throughout living areas, upgraded carpet in bedrooms, and tile plank flooring in bathrooms.- Decorative garage door windows
New construction
$695,950
2921 Coronado Dr, Lodi, CA 95242
3beds
2,103sqft
Single Family Residence
Built in 2025
-- sqft lot
$694,900 Zestimate®
$331/sqft
$-- HOA
- 8 days |
- 327 |
- 7 |
Zillow last checked: 15 hours ago
Listing updated: 15 hours ago
Listed by:
FCB Homes
Source: FCB Homes
Travel times
Schedule tour
Select your preferred tour type — either in-person or real-time video tour — then discuss available options with the builder representative you're connected with.
Facts & features
Interior
Bedrooms & bathrooms
- Bedrooms: 3
- Bathrooms: 2
- Full bathrooms: 2
Interior area
- Total interior livable area: 2,103 sqft
Property
Parking
- Total spaces: 3
- Parking features: Garage
- Garage spaces: 3
Construction
Type & style
- Home type: SingleFamily
- Property subtype: Single Family Residence
Condition
- New Construction
- New construction: Yes
- Year built: 2025
Details
- Builder name: FCB Homes
Community & HOA
Community
- Subdivision: Carrousel at Rose Gate
Location
- Region: Lodi
Financial & listing details
- Price per square foot: $331/sqft
- Date on market: 10/21/2025
About the community
Welcome to Carrousel at Rose Gate, an exciting new home collection in one of Lodi's most desirable neighborhoods. Ideally located just minutes from Lodi Lake, downtown shopping and dining, parks, and award-winning wineries.This thoughtfully designed community features three single-story floor plans, ranging from approximately 1739 to 2261 square feet, with 2 and 3 car- garages per plan. Each home showcases a blend of exterior architectural styles - including Spanish, Cottage, Farmhouse, and French Country - to reflect your personal taste.At Carrousel, you don't have to settle for ordinary- a long list of premium features comes standard. A short list of features includes: Chef-inspired kitchens with solid surface quartz countertops, full subway tile backsplash, oversized prep islands with Kohler enameled cast iron sinks, GE stainless steel appliances including gas cooktop, European style cabinetry with Shaker doors in a variety of colors, and include soft-close drawers and built-in recycle center Luxurious primary suites with spacious layouts, dual vanities, elegant tile flooring at bathroom, walk-in closets, ceiling fan prewire, and plush wall to wall carpeting.Smart home technology including Wi-Fi-enabled thermostats, pre-wired flat panel TV outlets, and WIFI enabled garage door openersEnergy-efficient living with included photovoltaic solar system, tankless gas water heaters, HRV systems, and Milgard low-E3 dual-paned vinyl windows Thoughtful design touches like raised panel interior doors, laminated hardwood plank flooring per plan, LED recessed lighting and covered outdoor California rooms per planCarrousel is more than just a collection of homes - it's a lifestyle. Located in the heart of Lodi, the community is just a short walk or bike ride to the nearby neighborhood parks and from outdoor recreation at Lodi Lake, boutique shopping downtown, and everyday conveniences. With full yard fencing, charming exteriors, and walkable streets, Carrousel
Source: FCB Homes

