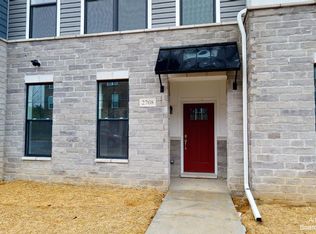Available immediately! Like new! 4-bedroom, 3.5-bathroom END UNIT townhome in the North Oaks community featuring southern exposure for outstanding natural lighting in the home and a great location being situated on Corston Rd. for easy guest/extra parking. The main level of the home is an open concept with a chef's style kitchen that includes abundant cabinet/counter space, a nice pantry, and a massive island with bar seating. There are also two separate living spaces, a dining space, a nice sized north facing balcony so the sun isn't pounding on you and a powder room. Up a flight of stairs is the owner's suite where you will be spoiled with an extra large shower, a walk-in closet with and facing south for great natural light. Also on the upper level are two additional bedrooms, a full bathroom and the washer/dryer. The ground level has a finished guest suite that can also be used as flex space or office and an attached 2-car garage. The world class luxury clubhouse and pools are like no other in the Ann Arbor area. The north side location makes life easy whether commuting to work, grocery shopping, exploring parks and nature areas and so much more!
House for rent
$3,800/mo
2921 Corston Rd, Ann Arbor, MI 48105
4beds
2,330sqft
Price may not include required fees and charges.
Single family residence
Available now
-- Pets
-- A/C
-- Laundry
Other parking
Forced air
What's special
Guest suiteFlex spaceWalk-in closetTwo separate living spacesExtra large showerDining spaceOpen concept
- 10 days
- on Zillow |
- -- |
- -- |
Ann Arbor requires housing providers to include this pamphlet about its Fair Chance Access to Housing Ordinance with any rental listing.
Travel times
Facts & features
Interior
Bedrooms & bathrooms
- Bedrooms: 4
- Bathrooms: 4
- Full bathrooms: 3
- 1/2 bathrooms: 1
Heating
- Forced Air
Features
- Walk In Closet
- Has basement: Yes
Interior area
- Total interior livable area: 2,330 sqft
Video & virtual tour
Property
Parking
- Parking features: Other
- Details: Contact manager
Features
- Stories: 3
- Exterior features: Heating system: Forced Air, Walk In Closet
Details
- Parcel number: 090915104131
Construction
Type & style
- Home type: SingleFamily
- Architectural style: Other
- Property subtype: Single Family Residence
Condition
- Year built: 2022
Community & HOA
Location
- Region: Ann Arbor
Financial & listing details
- Lease term: Contact For Details
Price history
| Date | Event | Price |
|---|---|---|
| 8/1/2025 | Listed for rent | $3,800-2.6%$2/sqft |
Source: Zillow Rentals | ||
| 8/1/2025 | Listing removed | $595,000$255/sqft |
Source: | ||
| 7/17/2025 | Listed for sale | $595,000+15.2%$255/sqft |
Source: | ||
| 5/9/2025 | Listing removed | $3,900$2/sqft |
Source: Zillow Rentals | ||
| 4/28/2025 | Listed for rent | $3,900$2/sqft |
Source: Zillow Rentals | ||
![[object Object]](https://photos.zillowstatic.com/fp/ae126bbab31115b81d1e9f1d151851fe-p_i.jpg)
