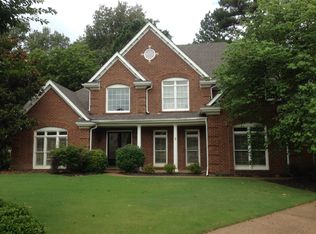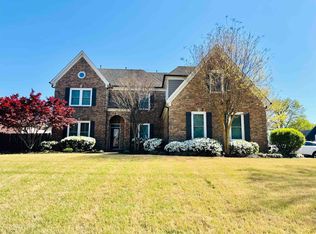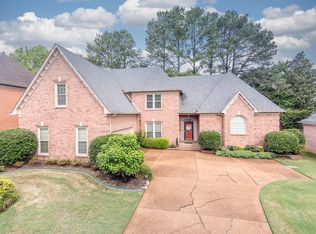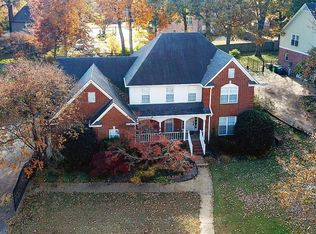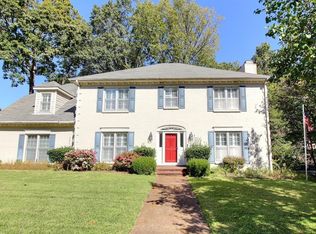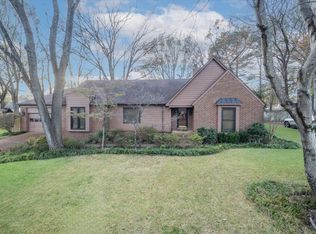Well maintained Germantown home in a quiet, kid friendly cove, beautiful open concept main living area with fireplace and incredible custom built in cabinets and glass shelving feature wall. First floor primary bedroom. Stunning salt water gunite pool with equipment. Award winning Germantown School District. Security camera system. All bedrooms have spacious closets. 5th bedroom/bonus room. Wired transfer switch for emergency generator hookup. Immediate availability for quick close. New Carpet.
For sale
$509,500
2921 Crye Crest Cv, Germantown, TN 38138
5beds
3,439sqft
Est.:
Single Family Residence
Built in 1998
0.34 Acres Lot
$495,800 Zestimate®
$148/sqft
$-- HOA
What's special
First floor primary bedroomNew carpetSalt water gunite poolCustom built in cabinetsGlass shelving feature wallSpacious closets
- 157 days |
- 145 |
- 9 |
Zillow last checked: 8 hours ago
Listing updated: December 18, 2025 at 10:17am
Listed by:
Michael Malone,
Crye-Leike, Inc., REALTORS 901-854-5050
Source: MAAR,MLS#: 10201386
Tour with a local agent
Facts & features
Interior
Bedrooms & bathrooms
- Bedrooms: 5
- Bathrooms: 4
- Full bathrooms: 3
- 1/2 bathrooms: 1
Rooms
- Room types: Entry Hall, Attic
Primary bedroom
- Features: Smooth Ceiling, Walk-In Closet(s)
- Level: First
Bedroom 2
- Features: Carpet, Shared Bath, Walk-In Closet(s)
- Level: Second
Bedroom 3
- Features: Carpet, Shared Bath, Walk-In Closet(s)
- Level: Second
Bedroom 4
- Features: Carpet, Shared Bath
- Level: Second
Bedroom 5
- Features: Carpet, Shared Bath
- Level: Second
Primary bathroom
- Features: Double Vanity, Separate Shower, Smooth Ceiling, Whirlpool Tub, Full Bath
Kitchen
- Features: Eat-in Kitchen, Pantry, Kitchen Island, Washer/Dryer Connections
Living room
- Features: Great Room
Heating
- Central, Dual System, Natural Gas
Cooling
- 220 Wiring, Attic Fan, Ceiling Fan(s), Central Air, Dual
Appliances
- Included: 2+ Water Heaters, Gas Water Heater, Vent Hood/Exhaust Fan, Self Cleaning Oven, Double Oven, Cooktop, Disposal, Dishwasher, Microwave
- Laundry: Laundry Room
Features
- Primary Down, Double Vanity Bath, Separate Tub & Shower, Half Bath Down, Smooth Ceiling, Textured Ceiling, High Ceilings, Two Story Foyer, Cable Wired, Walk-In Closet(s), Rear Stairs to Playroom, Dining Room, Den/Great Room, Kitchen, Primary Bedroom, 1/2 Bath, 1 Bath, Laundry Room, Breakfast Room, 2 or More Baths, 2nd Bedroom, 3rd Bedroom, 4th or More Bedrooms, Square Feet Source: AutoFill (MAARdata) or Public Records (Cnty Assessor Site)
- Flooring: Part Hardwood, Part Carpet, Tile, Concrete
- Windows: Wood Frames, Double Pane Windows, Window Treatments
- Attic: Pull Down Stairs,Walk-In
- Number of fireplaces: 1
- Fireplace features: Vented Gas Fireplace, In Den/Great Room, Gas Starter
Interior area
- Total interior livable area: 3,439 sqft
Property
Parking
- Total spaces: 3
- Parking features: Driveway/Pad, Garage Door Opener, Garage Faces Side
- Has garage: Yes
- Covered spaces: 3
- Has uncovered spaces: Yes
Features
- Stories: 2
- Patio & porch: Patio, Covered Patio
- Exterior features: Storage
- Has private pool: Yes
- Pool features: Pool Cleaning Equipment, Pool Heater, In Ground
- Has spa: Yes
- Spa features: Whirlpool(s), Bath
- Fencing: Wood,Wood Fence
- Waterfront features: Cove
Lot
- Size: 0.34 Acres
- Features: Some Trees, Level, Landscaped
Details
- Parcel number: G0230F C00015
Construction
Type & style
- Home type: SingleFamily
- Architectural style: Traditional
- Property subtype: Single Family Residence
Materials
- Brick Veneer
- Foundation: Slab
- Roof: Composition Shingles
Condition
- New construction: No
- Year built: 1998
Details
- Warranty included: Yes
Utilities & green energy
- Sewer: Public Sewer
- Water: Public
Community & HOA
Community
- Security: Security System, Smoke Detector(s), Monitored Alarm, Dead Bolt Lock(s), Monitored Alarm System
Location
- Region: Germantown
Financial & listing details
- Price per square foot: $148/sqft
- Tax assessed value: $384,200
- Annual tax amount: $5,022
- Price range: $509.5K - $509.5K
- Date on market: 7/17/2025
- Cumulative days on market: 72 days
Estimated market value
$495,800
$471,000 - $521,000
$3,900/mo
Price history
Price history
| Date | Event | Price |
|---|---|---|
| 12/18/2025 | Listed for sale | $509,500$148/sqft |
Source: | ||
| 10/6/2025 | Pending sale | $509,500$148/sqft |
Source: | ||
| 10/3/2025 | Listed for sale | $509,500$148/sqft |
Source: | ||
| 9/28/2025 | Pending sale | $509,500$148/sqft |
Source: | ||
| 7/17/2025 | Listed for sale | $509,500+40%$148/sqft |
Source: | ||
Public tax history
Public tax history
| Year | Property taxes | Tax assessment |
|---|---|---|
| 2024 | $5,022 | $96,050 |
| 2023 | $5,022 | $96,050 |
| 2022 | -- | $96,050 -9% |
Find assessor info on the county website
BuyAbility℠ payment
Est. payment
$3,012/mo
Principal & interest
$2465
Property taxes
$369
Home insurance
$178
Climate risks
Neighborhood: 38138
Nearby schools
GreatSchools rating
- 8/10Riverdale K-8 SchoolGrades: PK-8Distance: 2.4 mi
- 9/10Houston High SchoolGrades: 9-12Distance: 5 mi
- Loading
- Loading
