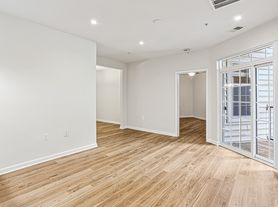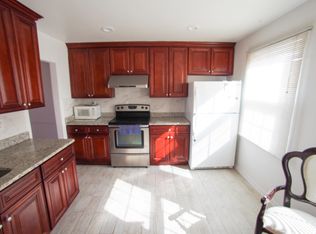Bright and spacious three-level townhome just minutes from the Mosaic District. This home offers 3 bedrooms, 2 full baths, 2 half baths, and a 1-car garage with extra storage. The main level features an open layout with hardwood floors, a generous living and dining area, and a large kitchen with space for casual dining. Step out from the kitchen to a deck overlooking trees perfect for relaxing or entertaining. Upstairs, all three bedrooms have vaulted ceilings. The primary suite includes three closets (one walk-in). The primary bath has a deep soaking tub, separate shower, and dual vanity. The hall bath serves the other two bedrooms. The lower level offers a spacious rec room with a gas fireplace, half bath, and walk-out access to a fully fenced yard with a brick patio. There's also direct access to the garage from the rec room. Community amenities include tennis courts, a tot lot, and nearby access to Armistead Park Trail. Convenient to 495, 66, and Rt 50, and just 1.2 miles from the shops and restaurants of the Mosaic District. Easy access to Dunn Loring Metro and only 30 minutes to Dulles Airport.
Townhouse for rent
$3,650/mo
2921 Mainstone Dr, Fairfax, VA 22031
3beds
1,865sqft
Price may not include required fees and charges.
Townhouse
Available now
No pets
Central air, electric, ceiling fan
In unit laundry
2 Attached garage spaces parking
Natural gas, forced air, fireplace
What's special
Gas fireplaceFully fenced yardBrick patioOpen layoutDeck overlooking treesLarge kitchenVaulted ceilings
- 24 days |
- -- |
- -- |
Travel times
Looking to buy when your lease ends?
With a 6% savings match, a first-time homebuyer savings account is designed to help you reach your down payment goals faster.
Offer exclusive to Foyer+; Terms apply. Details on landing page.
Facts & features
Interior
Bedrooms & bathrooms
- Bedrooms: 3
- Bathrooms: 4
- Full bathrooms: 2
- 1/2 bathrooms: 2
Rooms
- Room types: Dining Room, Family Room
Heating
- Natural Gas, Forced Air, Fireplace
Cooling
- Central Air, Electric, Ceiling Fan
Appliances
- Included: Dishwasher, Disposal, Dryer, Microwave, Refrigerator, Washer
- Laundry: In Unit, Lower Level
Features
- Breakfast Area, Ceiling Fan(s), Combination Kitchen/Dining, Combination Kitchen/Living, Dining Area, Exhaust Fan, Kitchen - Table Space, Recessed Lighting, Vaulted Ceiling(s), Walk-In Closet(s)
- Flooring: Carpet, Hardwood
- Has fireplace: Yes
Interior area
- Total interior livable area: 1,865 sqft
Property
Parking
- Total spaces: 2
- Parking features: Attached, Driveway, On Street, Covered
- Has attached garage: Yes
- Details: Contact manager
Features
- Exterior features: Contact manager
Details
- Parcel number: 0484210219
Construction
Type & style
- Home type: Townhouse
- Property subtype: Townhouse
Condition
- Year built: 1994
Utilities & green energy
- Utilities for property: Garbage
Building
Management
- Pets allowed: No
Community & HOA
Community
- Features: Tennis Court(s)
HOA
- Amenities included: Tennis Court(s)
Location
- Region: Fairfax
Financial & listing details
- Lease term: Contact For Details
Price history
| Date | Event | Price |
|---|---|---|
| 9/22/2025 | Listed for rent | $3,650-1.4%$2/sqft |
Source: Bright MLS #VAFX2268964 | ||
| 9/19/2025 | Listing removed | $3,700$2/sqft |
Source: Zillow Rentals | ||
| 9/17/2025 | Price change | $3,700-6.3%$2/sqft |
Source: Zillow Rentals | ||
| 9/5/2025 | Listed for rent | $3,950+23.4%$2/sqft |
Source: Zillow Rentals | ||
| 4/28/2021 | Listing removed | -- |
Source: | ||

