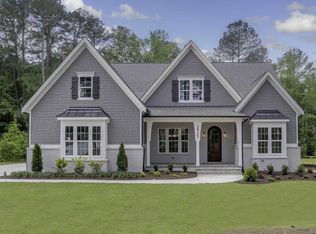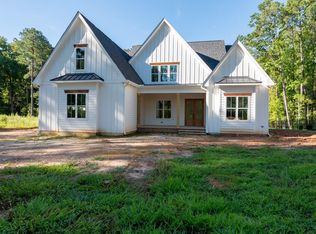Sold for $1,100,000
$1,100,000
2921 Mount Vernon Church Rd, Raleigh, NC 27613
4beds
3,788sqft
Single Family Residence, Residential
Built in 2023
0.74 Acres Lot
$1,162,700 Zestimate®
$290/sqft
$4,524 Estimated rent
Home value
$1,162,700
$1.09M - $1.23M
$4,524/mo
Zestimate® history
Loading...
Owner options
Explore your selling options
What's special
This Future Home by Jim Thompson in The Overlook at Mount Vernon checks all the boxes! Owner's suite, guest bedroom, formal dining, and office all on the first floor. On the second floor you will find 2 bedrooms, rec room & extra storage. Features include: screened porch with fireplace, 10' ceilings on main level, 3 car garage, substantial trim, cabinetry upgrades, quartz tops, 6 burner gas cook-top, walk in pantry, hardwoods, structured wiring, tankless HWH, sealed crawl space & so much more. On approximately 3/4 wooded acres.. Great North Raleigh location.
Zillow last checked: 8 hours ago
Listing updated: October 27, 2025 at 07:49pm
Listed by:
Shelley Caldwell 919-306-4662,
Julie Wright Realty Group LLC
Bought with:
Diana Colleen Davis, 308471
Raleigh Realty Inc.
Source: Doorify MLS,MLS#: 2499762
Facts & features
Interior
Bedrooms & bathrooms
- Bedrooms: 4
- Bathrooms: 4
- Full bathrooms: 3
- 1/2 bathrooms: 1
Heating
- Forced Air, Natural Gas
Cooling
- Gas, Zoned
Appliances
- Included: Tankless Water Heater
- Laundry: Laundry Room, Main Level
Features
- Entrance Foyer, Pantry, Master Downstairs, Storage
- Flooring: Carpet, Ceramic Tile, Hardwood
- Number of fireplaces: 2
- Fireplace features: Family Room, Gas Log, Sealed Combustion
Interior area
- Total structure area: 3,788
- Total interior livable area: 3,788 sqft
- Finished area above ground: 3,788
- Finished area below ground: 0
Property
Parking
- Total spaces: 3
- Parking features: Attached, Garage, Garage Faces Front, Garage Faces Side
- Attached garage spaces: 3
- Uncovered spaces: 4
Features
- Levels: One and One Half
- Stories: 1
- Patio & porch: Porch, Screened
- Has view: Yes
Lot
- Size: 0.74 Acres
- Dimensions: 125 x 219 x 150 x 296
- Features: Hardwood Trees, Wooded
Details
- Parcel number: 1891.06005488.000
- Special conditions: Standard
Construction
Type & style
- Home type: SingleFamily
- Architectural style: Craftsman
- Property subtype: Single Family Residence, Residential
Materials
- Fiber Cement
- Foundation: Block
- Roof: Fiberglass
Condition
- New construction: Yes
- Year built: 2023
- Major remodel year: 2024
Details
- Builder name: Future Homes by Jim Thompson
Utilities & green energy
- Sewer: Septic Tank
- Water: Public
Community & neighborhood
Location
- Region: Raleigh
- Subdivision: The Overlook at Mount Vernon
HOA & financial
HOA
- Has HOA: Yes
- HOA fee: $1,000 annually
- Services included: Insurance, Storm Water Maintenance
Price history
| Date | Event | Price |
|---|---|---|
| 8/4/2023 | Sold | $1,100,000-6.4%$290/sqft |
Source: | ||
| 7/7/2023 | Pending sale | $1,175,000$310/sqft |
Source: | ||
| 3/15/2023 | Listed for sale | $1,175,000$310/sqft |
Source: | ||
Public tax history
| Year | Property taxes | Tax assessment |
|---|---|---|
| 2025 | $7,078 +3% | $1,103,483 |
| 2024 | $6,873 +442.2% | $1,103,483 +18.2% |
| 2023 | $1,268 +9.7% | $933,699 +483.6% |
Find assessor info on the county website
Neighborhood: 27613
Nearby schools
GreatSchools rating
- 9/10Pleasant Union ElementaryGrades: PK-5Distance: 2.1 mi
- 8/10West Millbrook MiddleGrades: 6-8Distance: 6.8 mi
- 6/10Millbrook HighGrades: 9-12Distance: 9.1 mi
Schools provided by the listing agent
- Elementary: Wake - Pleasant Union
- Middle: Wake - West Millbrook
- High: Wake - Millbrook
Source: Doorify MLS. This data may not be complete. We recommend contacting the local school district to confirm school assignments for this home.
Get a cash offer in 3 minutes
Find out how much your home could sell for in as little as 3 minutes with a no-obligation cash offer.
Estimated market value$1,162,700
Get a cash offer in 3 minutes
Find out how much your home could sell for in as little as 3 minutes with a no-obligation cash offer.
Estimated market value
$1,162,700

