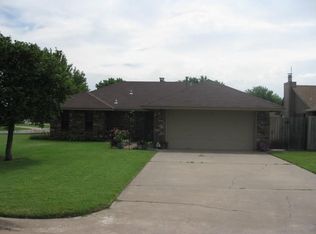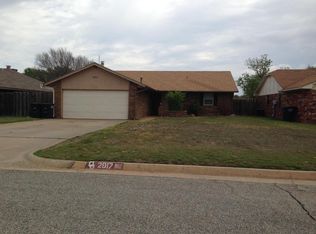Sold for $170,000 on 03/03/23
$170,000
2921 Mount Vernon Rd, Enid, OK 73703
3beds
1,349sqft
Single Family Residence
Built in 1983
0.26 Acres Lot
$187,500 Zestimate®
$126/sqft
$1,331 Estimated rent
Home value
$187,500
$178,000 - $197,000
$1,331/mo
Zestimate® history
Loading...
Owner options
Explore your selling options
What's special
Well maintained 3 bed, 2 bath home on corner lot in well-established Country Club North Subdivision. Approximately 1349 sq ft. Home features tile floors in all common spaces and carpeted bedrooms. Main bathroom has been recently updated with new counter tops and walk in shower. Two car attached garage features painted floor and shelves for storage. Owner is open to leaving the refrigerator with home with acceptable offer. Call for your private showing today.
Zillow last checked: 8 hours ago
Listing updated: March 06, 2023 at 12:03pm
Listed by:
Laura Dobbins 580-297-0481,
ReMax Premier
Bought with:
Carol Clemens, 105342
C-21 Homes Plus
Source: Northwest Oklahoma AOR,MLS#: 20230150
Facts & features
Interior
Bedrooms & bathrooms
- Bedrooms: 3
- Bathrooms: 2
- Full bathrooms: 2
Dining room
- Features: Kitchen/Dining Combo
Heating
- Central, Fireplace(s)
Cooling
- Electric
Appliances
- Included: Gas Oven/Range, Freestanding Oven/Range, Microwave, Dishwasher
Features
- Ceiling Fan(s), Entrance Foyer, Inside Utility
- Flooring: Some Carpeting, Ceramic Tile
- Doors: Storm Door(s)
- Windows: Drapes/Curtains/Partial
- Has fireplace: Yes
- Fireplace features: Living Room
Interior area
- Total structure area: 1,349
- Total interior livable area: 1,349 sqft
- Finished area above ground: 1,349
Property
Parking
- Total spaces: 2
- Parking features: Attached, Garage Door Opener
- Attached garage spaces: 2
Features
- Levels: One
- Stories: 1
- Patio & porch: Patio
- Fencing: Wood
Lot
- Size: 0.26 Acres
- Features: Corner Lot, Trees
Details
- Additional structures: Shed(s)
- Parcel number: 240002542
- Zoning: Residential
Construction
Type & style
- Home type: SingleFamily
- Architectural style: Ranch
- Property subtype: Single Family Residence
Materials
- Brick & Wood Siding
- Foundation: Slab
- Roof: Composition
Condition
- 31 Years to 50 Years,Good
- New construction: No
- Year built: 1983
Details
- Warranty included: Yes
Utilities & green energy
- Sewer: Public Sewer
- Water: Public
Community & neighborhood
Location
- Region: Enid
- Subdivision: County Club North 5th Add
Other
Other facts
- Listing terms: Cash,Conventional,FHA,VA Loan,Move-Up Buyer
Price history
| Date | Event | Price |
|---|---|---|
| 3/3/2023 | Sold | $170,000+1.3%$126/sqft |
Source: | ||
| 2/6/2023 | Pending sale | $167,900$124/sqft |
Source: | ||
| 2/2/2023 | Listed for sale | $167,900+11.9%$124/sqft |
Source: | ||
| 4/12/2021 | Sold | $150,000+0.1%$111/sqft |
Source: Public Record | ||
| 3/17/2021 | Listed for sale | $149,900$111/sqft |
Source: | ||
Public tax history
| Year | Property taxes | Tax assessment |
|---|---|---|
| 2024 | $2,116 +3.1% | $21,442 +10.2% |
| 2023 | $2,053 -1.3% | $19,449 |
| 2022 | $2,080 +3.6% | $19,449 +3% |
Find assessor info on the county website
Neighborhood: 73703
Nearby schools
GreatSchools rating
- 8/10Prairie View Elementary SchoolGrades: PK-5Distance: 0.4 mi
- 5/10Dewitt Waller MsGrades: 6-8Distance: 2.3 mi
- 4/10Enid High SchoolGrades: 9-12Distance: 3.8 mi
Schools provided by the listing agent
- District: Prairie View,Waller
Source: Northwest Oklahoma AOR. This data may not be complete. We recommend contacting the local school district to confirm school assignments for this home.

Get pre-qualified for a loan
At Zillow Home Loans, we can pre-qualify you in as little as 5 minutes with no impact to your credit score.An equal housing lender. NMLS #10287.

