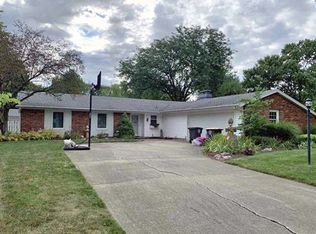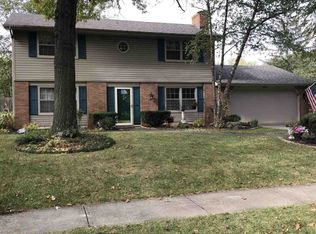Closed
$307,000
2921 Old Orchard Rd, Fort Wayne, IN 46804
3beds
2,434sqft
Single Family Residence
Built in 1971
0.39 Acres Lot
$320,400 Zestimate®
$--/sqft
$2,359 Estimated rent
Home value
$320,400
$304,000 - $336,000
$2,359/mo
Zestimate® history
Loading...
Owner options
Explore your selling options
What's special
Open House canceled, offer accepted! Welcome home & happy New Year in this Immaculate nicely sized ranch boasting over 2400 sq ft in Aboite township. Featuring 3 bedrooms & 2.5 baths with multiple living spaces, this home has a great flow and many updates for making new memories. Very well maintained over the years including all newer flooring, newer roof with ridge vent, boiler water heater combo (tankless water heater), air conditioner and ceiling lights. The kitchen, the heart of the home has newer countertops, backsplash, faucet, fixtures, & appliances. You''ll appreciate that the bathrooms have also had some recent updates. The newer electric fireplace with a custom mantle is a great focal point of the familyroom & offers a cozy feel for the warmer months. The four season room is the added bonus that you get to enjoy all year. You'll have a peace of mind for pets or kids with the privacy fence. The shed offers great space for lawn equipment, patio furniture or outside toys. Great curb appeal with the newer drive way and sidewalk leading up to the home brightens it up. Conveniently located in the heart of Southwest Fort Wayne, near anything you would need including shopping, restaurants, hospitals and highway 24/69. This very desirable home won't last long, be sure to see if before it's gone!
Zillow last checked: 8 hours ago
Listing updated: December 29, 2023 at 07:27pm
Listed by:
Amy Snyder Cell:260-249-9389,
CENTURY 21 Bradley Realty, Inc
Bought with:
Warren Barnes, RB19000578
North Eastern Group Realty
Source: IRMLS,MLS#: 202342837
Facts & features
Interior
Bedrooms & bathrooms
- Bedrooms: 3
- Bathrooms: 3
- Full bathrooms: 2
- 1/2 bathrooms: 1
- Main level bedrooms: 3
Bedroom 1
- Level: Main
Bedroom 2
- Level: Main
Dining room
- Level: Main
- Area: 156
- Dimensions: 13 x 12
Family room
- Level: Main
- Area: 266
- Dimensions: 19 x 14
Kitchen
- Level: Main
- Area: 162
- Dimensions: 18 x 9
Living room
- Level: Main
- Area: 165
- Dimensions: 15 x 11
Heating
- Radiant
Cooling
- Central Air
Appliances
- Included: Dishwasher, Microwave, Electric Cooktop, Double Oven, Tankless Water Heater
Features
- Built-in Desk, Main Level Bedroom Suite
- Windows: Blinds
- Has basement: No
- Attic: Pull Down Stairs,Storage,Walk-up
- Number of fireplaces: 1
- Fireplace features: Family Room
Interior area
- Total structure area: 2,434
- Total interior livable area: 2,434 sqft
- Finished area above ground: 2,434
- Finished area below ground: 0
Property
Parking
- Total spaces: 2
- Parking features: Attached
- Attached garage spaces: 2
Features
- Levels: One
- Stories: 1
- Fencing: Wood
Lot
- Size: 0.39 Acres
- Dimensions: 120x140
- Features: Level, City/Town/Suburb, Landscaped, Near Walking Trail
Details
- Additional structures: Shed
- Parcel number: 021114202005.000075
Construction
Type & style
- Home type: SingleFamily
- Property subtype: Single Family Residence
Materials
- Aluminum Siding, Brick
- Foundation: Slab
Condition
- New construction: No
- Year built: 1971
Utilities & green energy
- Sewer: City
- Water: City
Community & neighborhood
Location
- Region: Fort Wayne
- Subdivision: Covington Knoll Estates
HOA & financial
HOA
- Has HOA: Yes
- HOA fee: $50 annually
Other
Other facts
- Listing terms: Cash,Conventional,FHA,VA Loan
Price history
| Date | Event | Price |
|---|---|---|
| 12/27/2023 | Sold | $307,000+0.7% |
Source: | ||
| 11/29/2023 | Pending sale | $305,000 |
Source: | ||
| 11/27/2023 | Listed for sale | $305,000 |
Source: | ||
Public tax history
| Year | Property taxes | Tax assessment |
|---|---|---|
| 2024 | $3,004 +6.4% | $284,300 +1.4% |
| 2023 | $2,824 +18.7% | $280,500 +7.2% |
| 2022 | $2,379 +22.1% | $261,700 +15.2% |
Find assessor info on the county website
Neighborhood: 46804
Nearby schools
GreatSchools rating
- 7/10Haverhill Elementary SchoolGrades: K-5Distance: 1.4 mi
- 6/10Summit Middle SchoolGrades: 6-8Distance: 1.7 mi
- 10/10Homestead Senior High SchoolGrades: 9-12Distance: 1.9 mi
Schools provided by the listing agent
- Elementary: Haverhill
- Middle: Summit
- High: Homestead
- District: MSD of Southwest Allen Cnty
Source: IRMLS. This data may not be complete. We recommend contacting the local school district to confirm school assignments for this home.

Get pre-qualified for a loan
At Zillow Home Loans, we can pre-qualify you in as little as 5 minutes with no impact to your credit score.An equal housing lender. NMLS #10287.

