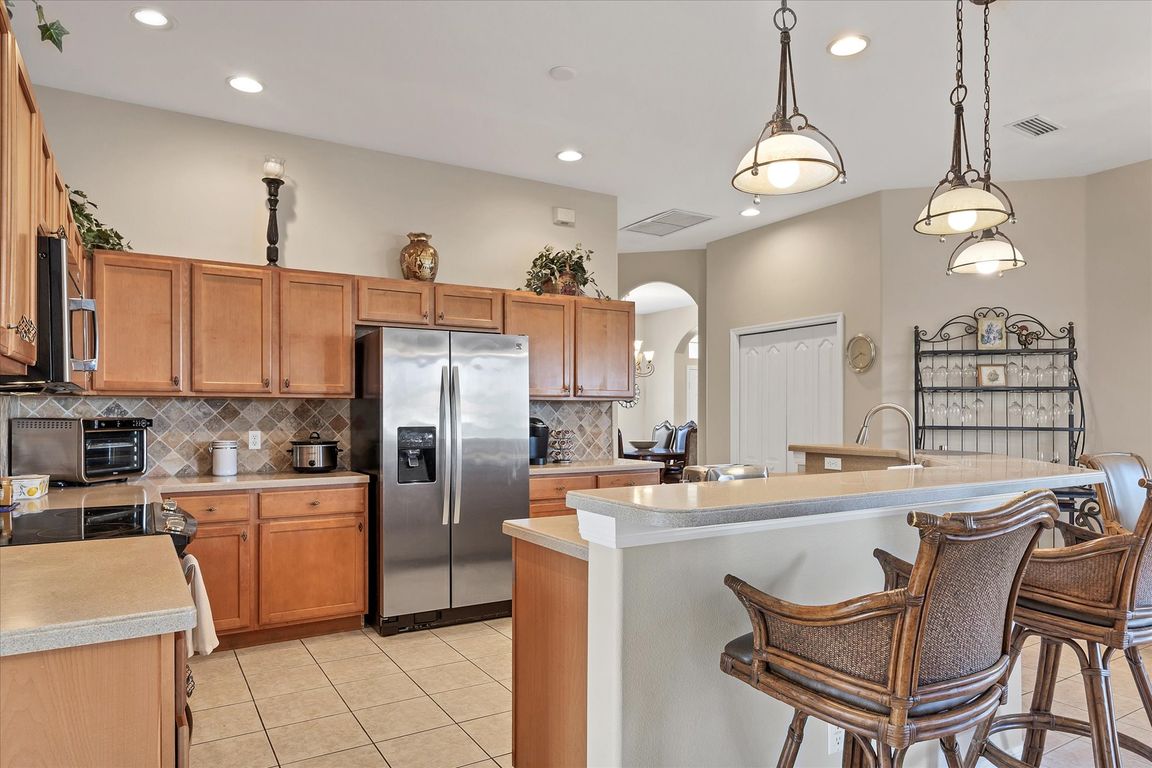
For salePrice cut: $15K (6/13)
$585,000
4beds
2,402sqft
2921 Seasons Blvd, Sarasota, FL 34240
4beds
2,402sqft
Single family residence
Built in 2003
0.34 Acres
3 Attached garage spaces
$244 price/sqft
$200 monthly HOA fee
What's special
One level floor planThree car garageHigh ceilingsBrand new tile roofLakefront homeTranquil water viewsExpansive corner lot
Come live the Florida lifestyle in this split plan, lakefront home with a THREE CAR GARAGE in the desirable gated community of Laurel Lakes. It’s easy living in this ONE LEVEL floor plan with HIGH CEILINGS and MULTIPLE SETS OF 8’ POCKET SLIDERS to the lanai. Tranquil water views visible from ...
- 294 days
- on Zillow |
- 1,500 |
- 48 |
Likely to sell faster than
Source: Stellar MLS,MLS#: A4626853 Originating MLS: Sarasota - Manatee
Originating MLS: Sarasota - Manatee
Travel times
Kitchen
Family Room
Primary Bedroom
Zillow last checked: 7 hours ago
Listing updated: August 13, 2025 at 06:18pm
Listing Provided by:
Michelle Silva 941-993-8993,
MICHAEL SAUNDERS & COMPANY 941-388-4447,
Alex Stafford 941-809-7221,
MICHAEL SAUNDERS & COMPANY
Source: Stellar MLS,MLS#: A4626853 Originating MLS: Sarasota - Manatee
Originating MLS: Sarasota - Manatee

Facts & features
Interior
Bedrooms & bathrooms
- Bedrooms: 4
- Bathrooms: 3
- Full bathrooms: 3
Rooms
- Room types: Family Room, Dining Room, Living Room
Primary bedroom
- Features: Ceiling Fan(s), En Suite Bathroom, Walk-In Closet(s)
- Level: First
- Area: 225 Square Feet
- Dimensions: 12.5x18
Bedroom 2
- Features: Built-in Closet
- Level: First
- Area: 120.75 Square Feet
- Dimensions: 11.5x10.5
Bedroom 3
- Features: Built-in Closet
- Level: First
- Area: 138 Square Feet
- Dimensions: 12x11.5
Bedroom 4
- Features: Built-in Closet
- Level: First
- Area: 138 Square Feet
- Dimensions: 12x11.5
Primary bathroom
- Features: Dual Sinks, Water Closet/Priv Toilet
- Level: First
- Area: 150 Square Feet
- Dimensions: 12x12.5
Balcony porch lanai
- Level: First
- Area: 567 Square Feet
- Dimensions: 18x31.5
Family room
- Level: First
- Area: 302.25 Square Feet
- Dimensions: 19.5x15.5
Kitchen
- Level: First
- Area: 225 Square Feet
- Dimensions: 12.5x18
Living room
- Level: First
- Area: 196 Square Feet
- Dimensions: 14x14
Heating
- Central, Electric
Cooling
- Central Air
Appliances
- Included: Dishwasher, Disposal, Dryer, Electric Water Heater, Microwave, Range, Refrigerator, Washer
- Laundry: In Garage
Features
- Ceiling Fan(s), Eating Space In Kitchen, High Ceilings, Kitchen/Family Room Combo, Open Floorplan, Primary Bedroom Main Floor, Solid Surface Counters, Solid Wood Cabinets, Split Bedroom, Walk-In Closet(s)
- Flooring: Parquet, Tile
- Doors: Sliding Doors
- Windows: Blinds, Shutters, Window Treatments, Hurricane Shutters
- Has fireplace: No
Interior area
- Total structure area: 3,425
- Total interior livable area: 2,402 sqft
Video & virtual tour
Property
Parking
- Total spaces: 3
- Parking features: Circular Driveway, Garage Door Opener, Split Garage
- Attached garage spaces: 3
- Has uncovered spaces: Yes
- Details: Garage Dimensions: 20x28
Features
- Levels: One
- Stories: 1
- Patio & porch: Covered, Patio, Screened
- Exterior features: Private Mailbox, Rain Gutters, Sidewalk, Tennis Court(s)
- Has view: Yes
- View description: Water, Lake
- Has water view: Yes
- Water view: Water,Lake
- Waterfront features: Lake Front
Lot
- Size: 0.34 Acres
- Features: Corner Lot, Oversized Lot
- Residential vegetation: Mature Landscaping
Details
- Parcel number: 0245050018
- Zoning: RSF1
- Special conditions: None
Construction
Type & style
- Home type: SingleFamily
- Property subtype: Single Family Residence
Materials
- Block, Stucco
- Foundation: Slab
- Roof: Tile
Condition
- New construction: No
- Year built: 2003
Utilities & green energy
- Sewer: Public Sewer
- Water: Public
- Utilities for property: Cable Connected, Electricity Connected, Public, Sewer Connected, Sprinkler Recycled, Underground Utilities, Water Connected
Community & HOA
Community
- Features: Clubhouse, Deed Restrictions, Fitness Center, Gated Community - Guard, Gated Community - No Guard, Golf Carts OK, Pool, Sidewalks, Tennis Court(s)
- Security: Gated Community
- Subdivision: BARTON FARMS/LAUREL LAKES
HOA
- Has HOA: Yes
- Amenities included: Clubhouse, Fitness Center, Gated, Tennis Court(s)
- Services included: Community Pool, Pool Maintenance, Recreational Facilities
- HOA fee: $200 monthly
- HOA name: Dylan Clements
- HOA phone: 941-554-8838
- Pet fee: $0 monthly
Location
- Region: Sarasota
Financial & listing details
- Price per square foot: $244/sqft
- Tax assessed value: $554,800
- Annual tax amount: $3,998
- Date on market: 10/25/2024
- Listing terms: Cash,Conventional
- Ownership: Fee Simple
- Total actual rent: 0
- Electric utility on property: Yes
- Road surface type: Asphalt