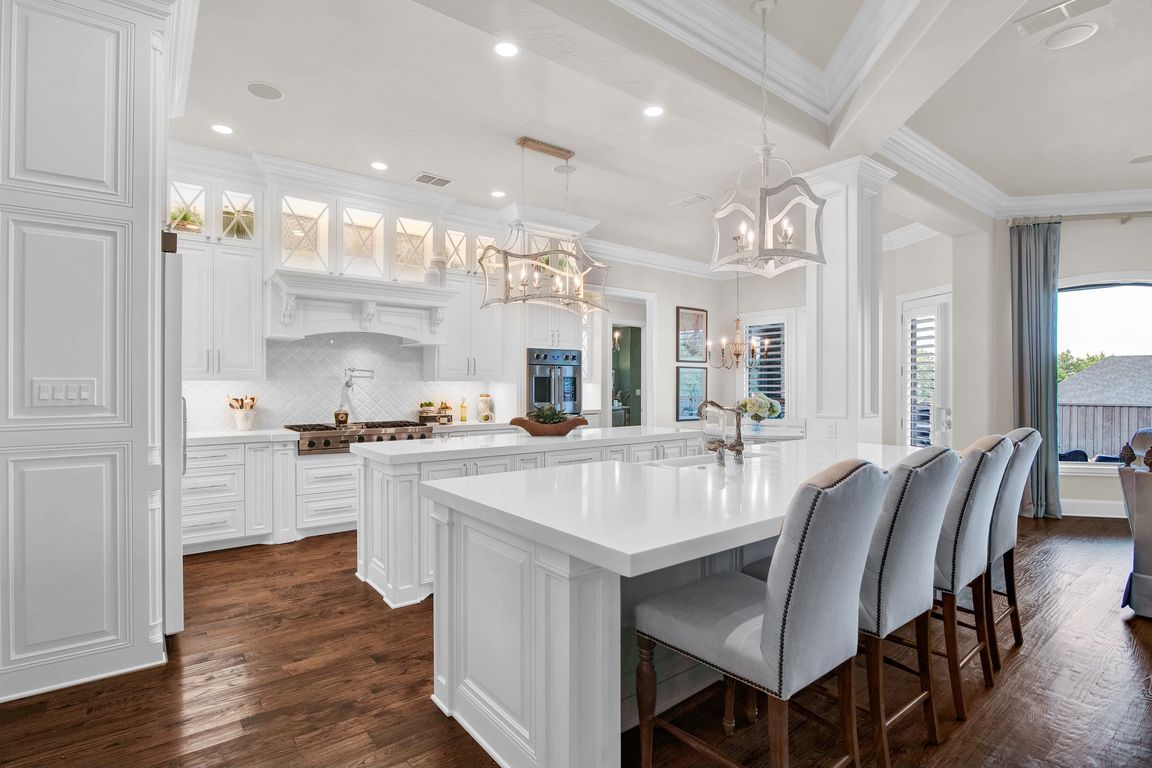
For salePrice cut: $100.9K (10/14)
$1,199,000
4beds
4,348sqft
2921 Sedalia Trl, Sherman, TX 75092
4beds
4,348sqft
Single family residence
Built in 2009
0.34 Acres
3 Attached garage spaces
$276 price/sqft
What's special
Sparkling poolHot tubBackyard paradiseBeautiful wood flooringCovered patioLarge walk in closetDouble islands
This luxury home creates an unparalleled living experience and boasts tons of custom upgrades and features that cater to every desire. Step inside and be greeted by beautiful wood flooring that flows throughout the home, enhancing its warmth and elegance. The kitchen is a chef's delight, featuring double islands and top-of-the-line ...
- 109 days |
- 314 |
- 17 |
Likely to sell faster than
Source: NTREIS,MLS#: 20994958
Travel times
Kitchen
Primary Bedroom
Dining Room
Zillow last checked: 7 hours ago
Listing updated: October 14, 2025 at 08:29am
Listed by:
Shannon Gladen 0685485 903-224-5171,
Easy Life Realty 903-224-5171
Source: NTREIS,MLS#: 20994958
Facts & features
Interior
Bedrooms & bathrooms
- Bedrooms: 4
- Bathrooms: 4
- Full bathrooms: 3
- 1/2 bathrooms: 1
Primary bedroom
- Features: Dual Sinks, Double Vanity, Hollywood Bath, Separate Shower, Walk-In Closet(s)
- Level: First
- Dimensions: 25 x 15
Bedroom
- Features: Split Bedrooms, Walk-In Closet(s)
- Level: Second
- Dimensions: 13 x 12
Bedroom
- Features: Built-in Features, Split Bedrooms, Walk-In Closet(s)
- Level: Second
- Dimensions: 12 x 12
Bedroom
- Features: En Suite Bathroom, Walk-In Closet(s)
- Level: First
- Dimensions: 13 x 12
Breakfast room nook
- Level: First
- Dimensions: 12 x 11
Dining room
- Level: First
- Dimensions: 13 x 10
Game room
- Features: Built-in Features
- Level: Second
- Dimensions: 20 x 14
Kitchen
- Features: Breakfast Bar, Built-in Features, Eat-in Kitchen, Kitchen Island, Pantry, Stone Counters, Walk-In Pantry
- Level: First
- Dimensions: 16 x 17
Laundry
- Features: Stone Counters, Utility Sink
- Level: First
- Dimensions: 12 x 8
Living room
- Features: Fireplace
- Level: First
- Dimensions: 20 x 21
Media room
- Level: Second
- Dimensions: 19 x 12
Office
- Features: Built-in Features
- Level: First
- Dimensions: 11 x 11
Heating
- Central, Natural Gas, Zoned
Cooling
- Central Air, Ceiling Fan(s), Electric, Zoned
Appliances
- Included: Some Gas Appliances, Built-In Refrigerator, Double Oven, Dishwasher, Gas Cooktop, Disposal, Gas Oven, Ice Maker, Microwave, Plumbed For Gas, Refrigerator, Tankless Water Heater, Vented Exhaust Fan
Features
- Wet Bar, Built-in Features, Central Vacuum, Decorative/Designer Lighting Fixtures, Double Vanity, Eat-in Kitchen, High Speed Internet, In-Law Floorplan, Kitchen Island, Open Floorplan, Pantry, Cable TV, Natural Woodwork, Walk-In Closet(s), Wired for Sound
- Flooring: Carpet, Hardwood, Tile, Travertine, Wood
- Has basement: No
- Number of fireplaces: 1
- Fireplace features: Gas Log, Living Room
Interior area
- Total interior livable area: 4,348 sqft
Video & virtual tour
Property
Parking
- Total spaces: 3
- Parking features: Driveway, Garage, Garage Door Opener, Inside Entrance, Garage Faces Side, On Street
- Attached garage spaces: 3
- Has uncovered spaces: Yes
Features
- Levels: Two
- Stories: 2
- Patio & porch: Covered
- Exterior features: Lighting, Rain Gutters
- Pool features: Gunite, Heated, In Ground, Outdoor Pool, Pool, Pool Sweep, Pool/Spa Combo, Waterfall, Water Feature
- Fencing: Wood
Lot
- Size: 0.34 Acres
- Features: Back Yard, Interior Lot, Lawn, Landscaped, Subdivision, Sprinkler System, Few Trees
Details
- Parcel number: 266683
- Other equipment: Home Theater, Irrigation Equipment
Construction
Type & style
- Home type: SingleFamily
- Architectural style: Traditional,Detached
- Property subtype: Single Family Residence
Materials
- Brick, Rock, Stone
- Foundation: Slab
- Roof: Composition
Condition
- Year built: 2009
Utilities & green energy
- Sewer: Public Sewer
- Water: Public
- Utilities for property: Natural Gas Available, Sewer Available, Separate Meters, Underground Utilities, Water Available, Cable Available
Community & HOA
Community
- Features: Curbs, Sidewalks
- Security: Security System Owned, Carbon Monoxide Detector(s), Smoke Detector(s)
- Subdivision: Ohanlon Ranch Add Ph 2
HOA
- Has HOA: No
Location
- Region: Sherman
Financial & listing details
- Price per square foot: $276/sqft
- Tax assessed value: $899,042
- Annual tax amount: $17,412
- Date on market: 7/9/2025