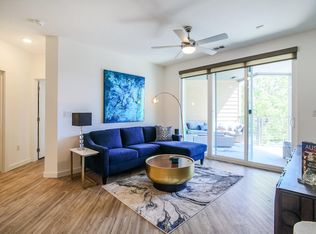Elegant comfort in this 2 bed, 2.5 bath unit in the gated Edgewick development. Open floor plan downstairs has modern light fixtures, stained concrete floors, high ceilings and lots of natural light. Kitchen with granite counters, center island, stainless appliances and large pantry. Dedicated office/bonus room, half bathroom and extra storage under stairs. 2nd level has 2 bedrooms - both with ensuite baths. Primary bedroom is expansive. Bathroom has duel vanities, walk-in shower and large closet. 2nd bedroom also with lots of space. Private bath with shower/tub combo and plenty of storage. Laundry closet upstairs with stacked washer/dryer included. Home also features detached single-car garage with easy access to kitchen entrance and fully fenced, private yard. Edgewick community has wonderful pool/green space with large shade trees and areas for grilling. Central location between E Oltorf and i35 gives you quick access to anywhere in town. Will be ready for an early August start date with a 2-year lease term available. Don't miss out on this wonderful home!
Condo for rent
$2,400/mo
2921 Stock Dr, Austin, TX 78741
2beds
1,456sqft
Price may not include required fees and charges.
Condo
Available now
Cats, dogs OK
Central air
In unit laundry
2 Garage spaces parking
Central
What's special
Modern light fixturesLots of natural lightDetached single-car garageOpen floor planHigh ceilingsFully fenced private yardStainless appliances
- 40 days
- on Zillow |
- -- |
- -- |
Travel times
Looking to buy when your lease ends?
See how you can grow your down payment with up to a 6% match & 4.15% APY.
Facts & features
Interior
Bedrooms & bathrooms
- Bedrooms: 2
- Bathrooms: 3
- Full bathrooms: 2
- 1/2 bathrooms: 1
Heating
- Central
Cooling
- Central Air
Appliances
- Included: Dishwasher, Disposal, Dryer, Microwave, Range, Refrigerator, Washer
- Laundry: In Unit, Laundry Closet
Features
- Double Vanity, Granite Counters, Pantry
- Flooring: Carpet, Concrete, Tile
Interior area
- Total interior livable area: 1,456 sqft
Property
Parking
- Total spaces: 2
- Parking features: Garage, Covered
- Has garage: Yes
- Details: Contact manager
Features
- Stories: 2
- Exterior features: Contact manager
- Has view: Yes
- View description: Contact manager
Details
- Parcel number: 854464
Construction
Type & style
- Home type: Condo
- Property subtype: Condo
Materials
- Roof: Shake Shingle
Condition
- Year built: 2014
Building
Management
- Pets allowed: Yes
Community & HOA
Community
- Security: Gated Community
Location
- Region: Austin
Financial & listing details
- Lease term: See Remarks
Price history
| Date | Event | Price |
|---|---|---|
| 6/25/2025 | Listed for rent | $2,400-7.5%$2/sqft |
Source: Unlock MLS #1353536 | ||
| 7/17/2024 | Listing removed | -- |
Source: Unlock MLS #5405377 | ||
| 6/26/2024 | Listed for rent | $2,595+18%$2/sqft |
Source: Unlock MLS #5405377 | ||
| 5/8/2019 | Listing removed | $2,200$2/sqft |
Source: Allure Real Estate #7088551 | ||
| 5/3/2019 | Listed for rent | $2,200$2/sqft |
Source: Allure Real Estate #7088551 | ||
![[object Object]](https://photos.zillowstatic.com/fp/b3a684a4b9df6f859cd81b787f0b01c1-p_i.jpg)
