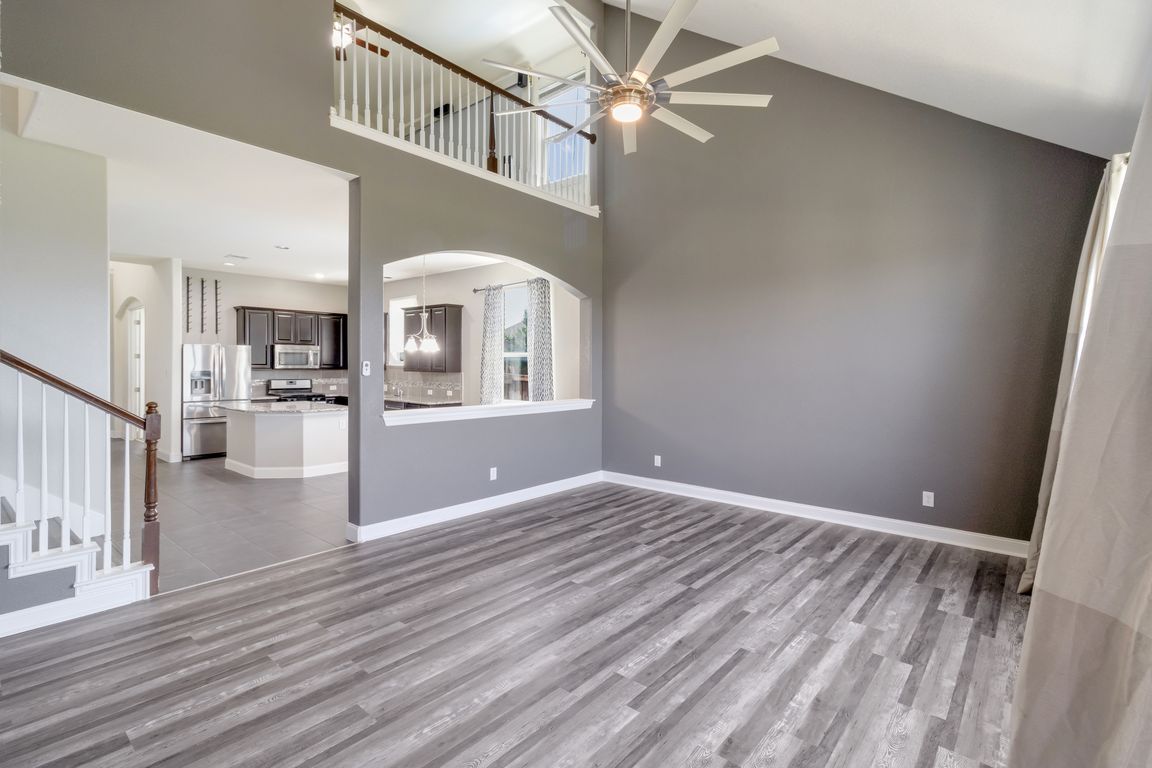
Active
$499,900
4beds
2,840sqft
2921 Winding Trl, Schertz, TX 78108
4beds
2,840sqft
Single family residence
Built in 2015
7,775 sqft
3 Garage spaces
$176 price/sqft
$400 annually HOA fee
What's special
Private poolOutdoor grill
Offering Concession $$$ to help BUYER with CLOSING COSTS - 3 Car Garage + Pool. Don't miss this unique opportunity in the growing city of Schertz! Known for its friendly atmosphere, top-rated schools, and convenient access to military bases, Schertz offers a peaceful lifestyle just minutes from big-city conveniences. This well-maintained ...
- 22 days
- on Zillow |
- 3,056 |
- 261 |
Source: Central Texas MLS,MLS#: 586463 Originating MLS: Four Rivers Association of REALTORS
Originating MLS: Four Rivers Association of REALTORS
Travel times
Family Room
Kitchen
Primary Bedroom
Zillow last checked: 7 hours ago
Listing updated: August 06, 2025 at 10:23pm
Listed by:
Cedric Akodokoun (210)331-7000,
Levi Rodgers Real Estate Group
Source: Central Texas MLS,MLS#: 586463 Originating MLS: Four Rivers Association of REALTORS
Originating MLS: Four Rivers Association of REALTORS
Facts & features
Interior
Bedrooms & bathrooms
- Bedrooms: 4
- Bathrooms: 3
- Full bathrooms: 2
- 1/2 bathrooms: 1
Primary bedroom
- Level: Main
- Dimensions: 17 x 16
Bedroom 2
- Level: Upper
- Dimensions: 20 x 13
Bedroom 3
- Level: Upper
- Dimensions: 15 x 14
Bedroom 4
- Level: Upper
- Dimensions: 16 x 11
Primary bathroom
- Level: Main
- Dimensions: 13 x 9
Bathroom
- Level: Upper
- Dimensions: 8 x 5
Bathroom
- Level: Main
- Dimensions: 5 x 4
Dining room
- Level: Main
- Dimensions: 15 x 9
Kitchen
- Level: Main
- Dimensions: 15 x 12
Laundry
- Level: Main
- Dimensions: 7 x 6
Living room
- Level: Main
- Dimensions: 21 x 19
Living room
- Features: Multiple Living Areas
- Level: Upper
- Dimensions: 26 x 21
Office
- Level: Main
- Dimensions: 12 x 10
Heating
- Gas
Cooling
- Central Air, Electric
Appliances
- Included: Dishwasher, Gas Cooktop, Disposal, Oven, Refrigerator, Some Electric Appliances, Some Gas Appliances, Cooktop, Microwave, Water Softener Owned
- Laundry: Washer Hookup, Electric Dryer Hookup, Inside, Laundry Room
Features
- Ceiling Fan(s), Carbon Monoxide Detector, Double Vanity, Eat-in Kitchen, Game Room, High Ceilings, Home Office, Kitchen/Dining Combo, Primary Downstairs, Multiple Living Areas, Main Level Primary, Open Floorplan, Shower Only, Separate Shower, Walk-In Closet(s), Breakfast Area, Granite Counters, Kitchen Island, Pantry, Walk-In Pantry
- Flooring: Concrete, Ceramic Tile, Laminate, Stone, Wood
- Attic: Access Only
- Has fireplace: No
- Fireplace features: None
Interior area
- Total interior livable area: 2,840 sqft
Video & virtual tour
Property
Parking
- Total spaces: 3
- Parking features: Garage
- Garage spaces: 3
Accessibility
- Accessibility features: Level Lot
Features
- Levels: Two
- Stories: 2
- Patio & porch: Deck, Patio
- Exterior features: Deck, Outdoor Grill, Patio, Private Yard
- Has private pool: Yes
- Pool features: Fenced, Filtered, In Ground, Private, Waterfall
- Fencing: Back Yard,Full,Wood
- Has view: Yes
- View description: None, Pool
- Body of water: None
Lot
- Size: 7,775.46 Square Feet
Details
- Parcel number: 151618
Construction
Type & style
- Home type: SingleFamily
- Architectural style: A-Frame,Traditional
- Property subtype: Single Family Residence
Materials
- Brick, Brick Veneer, Frame, HardiPlank Type, Masonry
- Foundation: Slab
- Roof: Composition,Shingle
Condition
- Resale
- Year built: 2015
Details
- Builder name: Gehan Homes
Utilities & green energy
- Sewer: Public Sewer
- Water: Public
- Utilities for property: Cable Available, Electricity Available, Natural Gas Available, Phone Available, Trash Collection Public, Water Available
Green energy
- Energy efficient items: Appliances, Doors, HVAC, Insulation, Lighting, Roof, Thermostat, Water Heater, Windows
- Indoor air quality: Ventilation
Community & HOA
Community
- Features: Clubhouse, Trails/Paths, Street Lights, Sidewalks
- Security: Smoke Detector(s)
- Subdivision: Riata
HOA
- Has HOA: Yes
- HOA fee: $400 annually
- HOA name: Riata Land association of homeowners INC
Location
- Region: Schertz
Financial & listing details
- Price per square foot: $176/sqft
- Tax assessed value: $411,316
- Annual tax amount: $7,761
- Date on market: 7/18/2025
- Listing agreement: Exclusive Right To Sell
- Listing terms: Cash,Conventional,FHA,VA Loan
- Electric utility on property: Yes